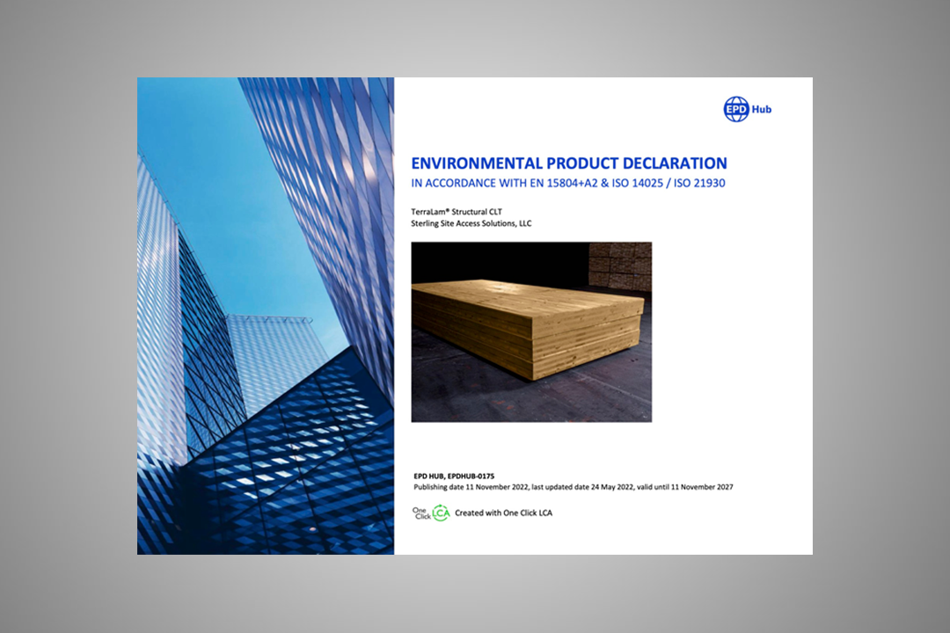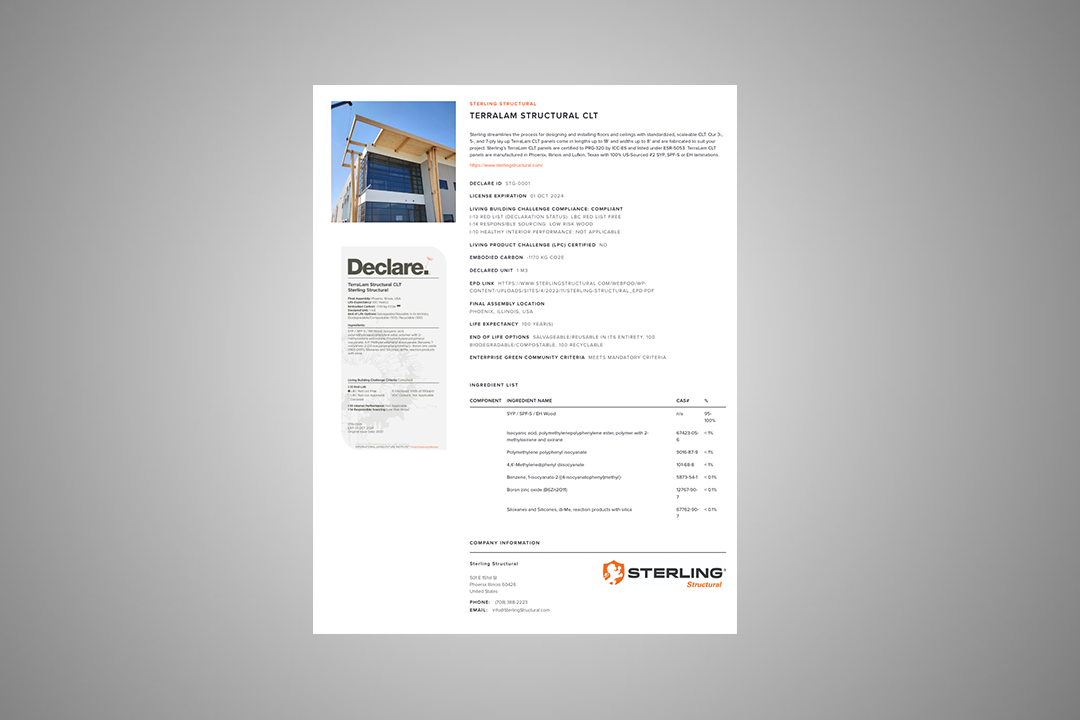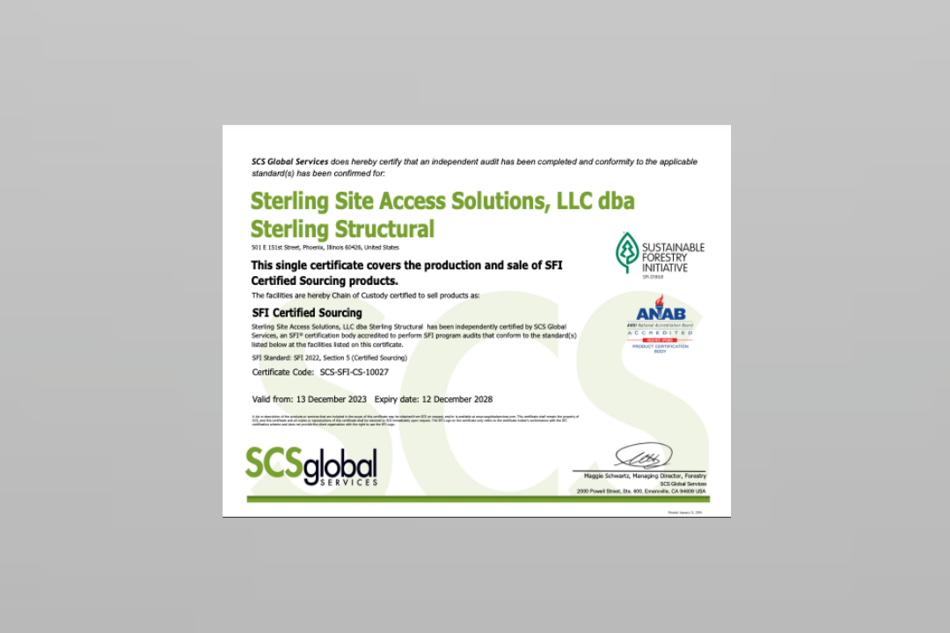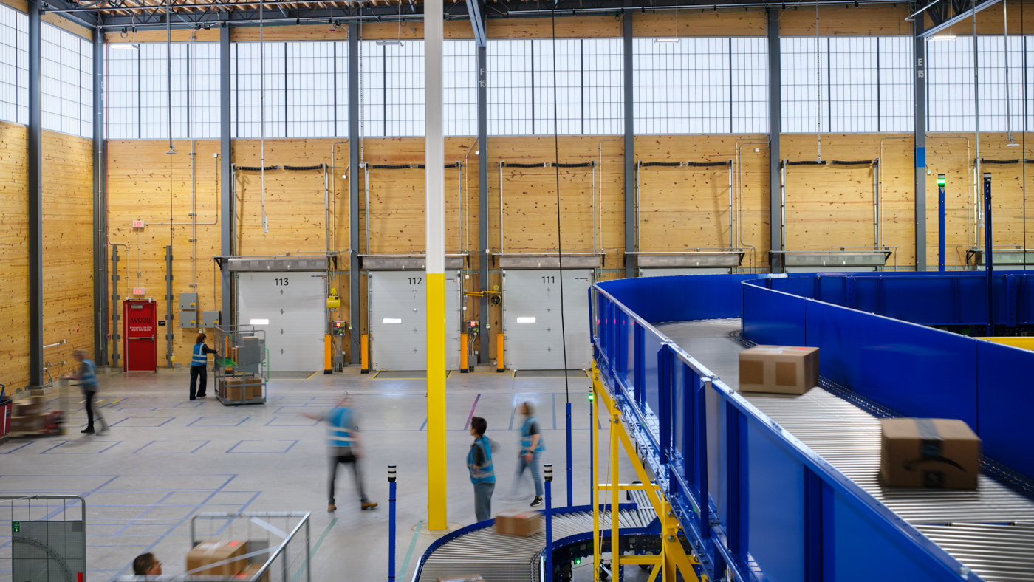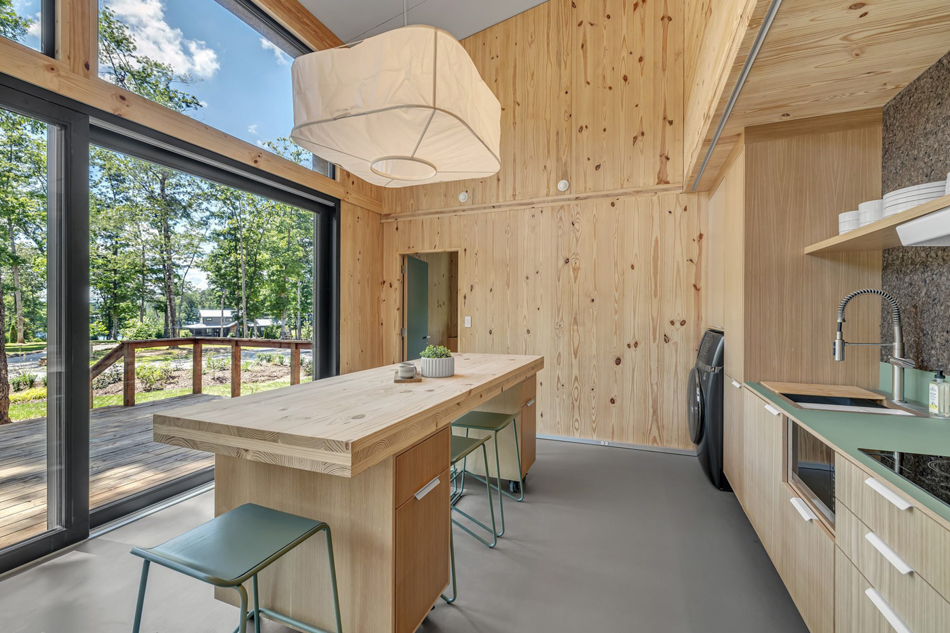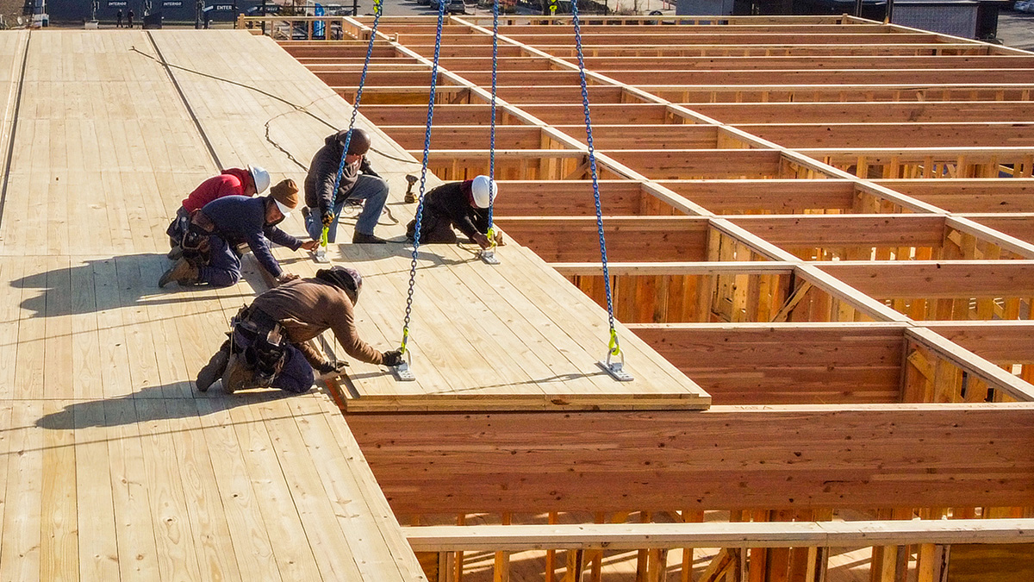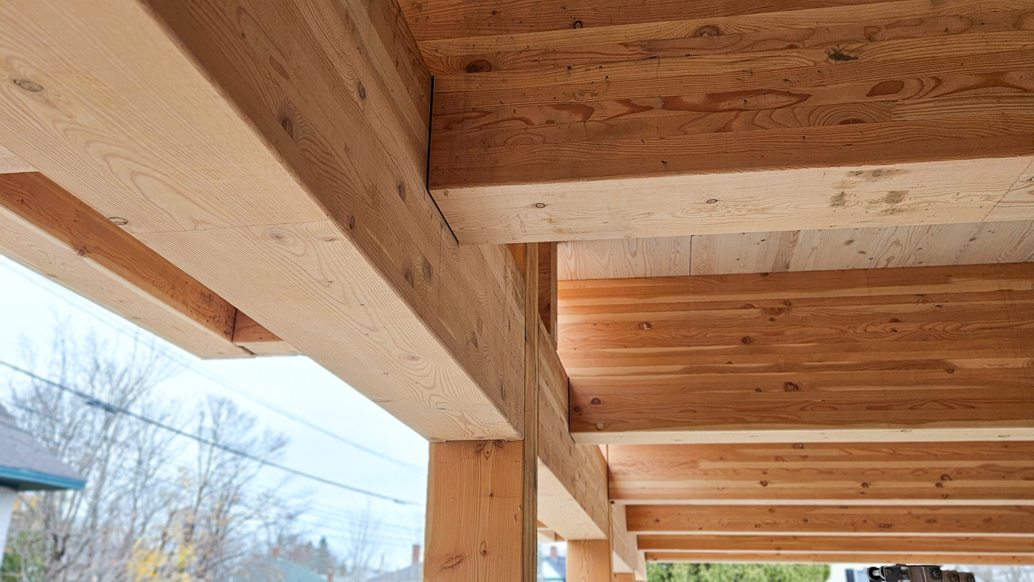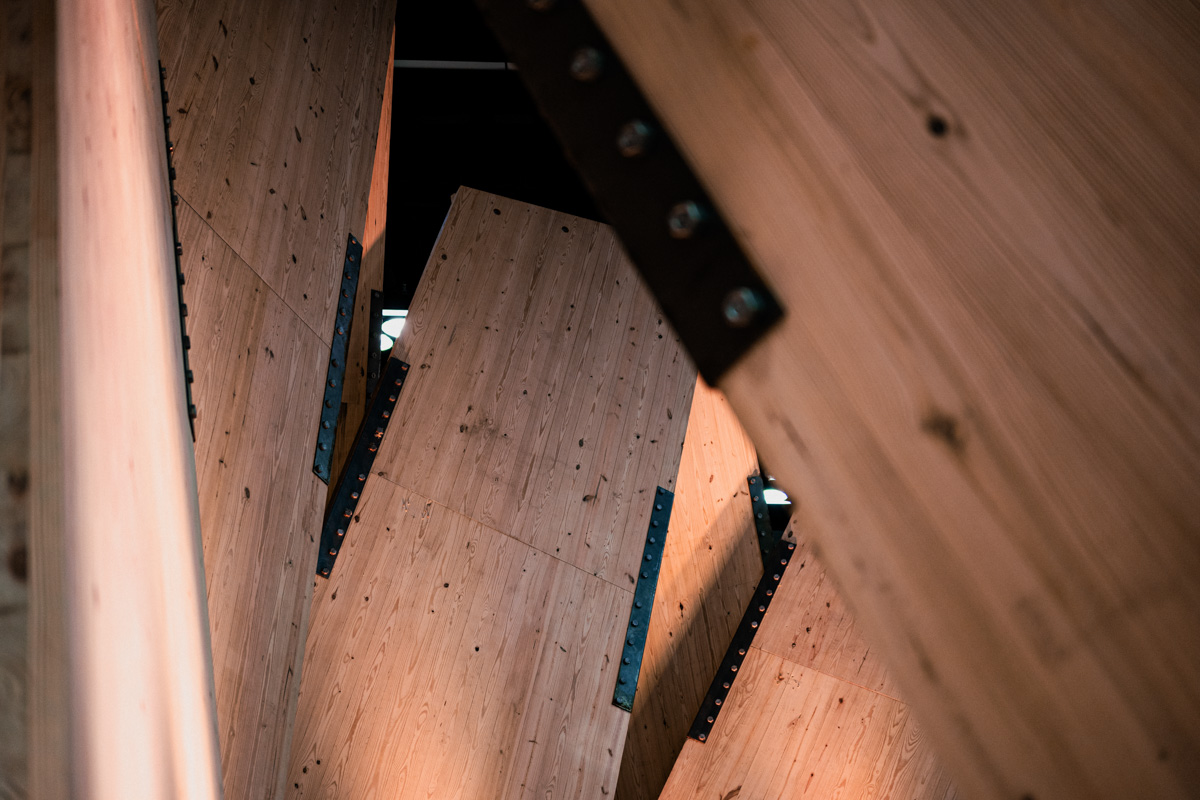
Resources
Resources
Design

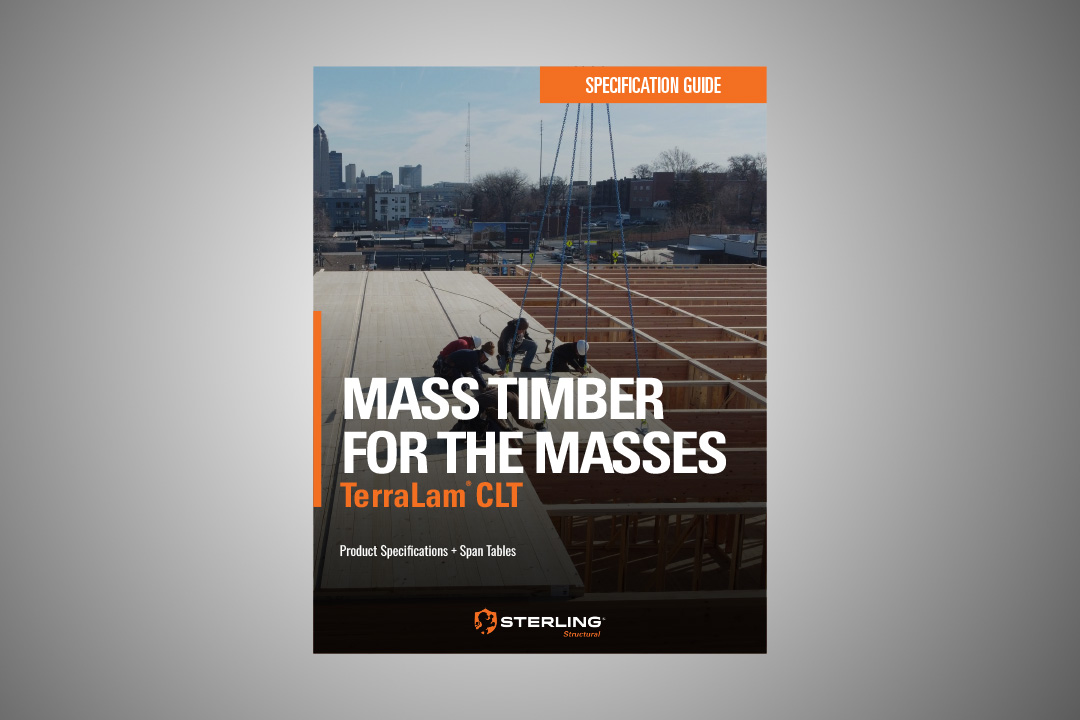
Specification Guide and Span Tables

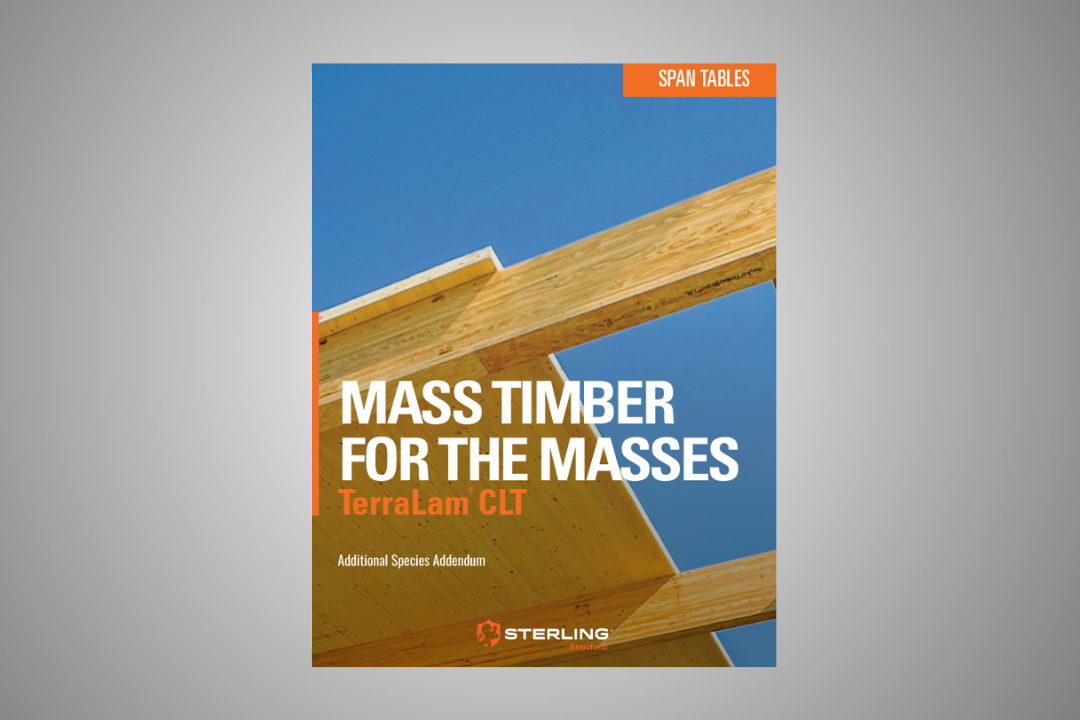
Span Tables Addendum: SPF-S and Eastern Hemlock

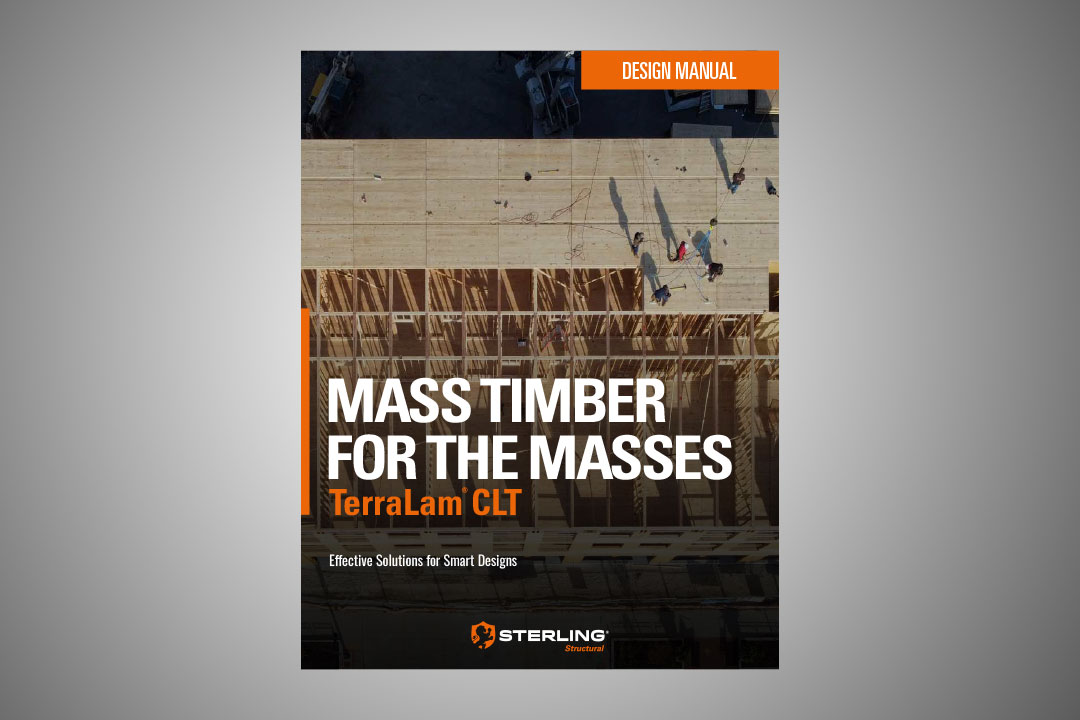
Sterling Design Manual


Brochure

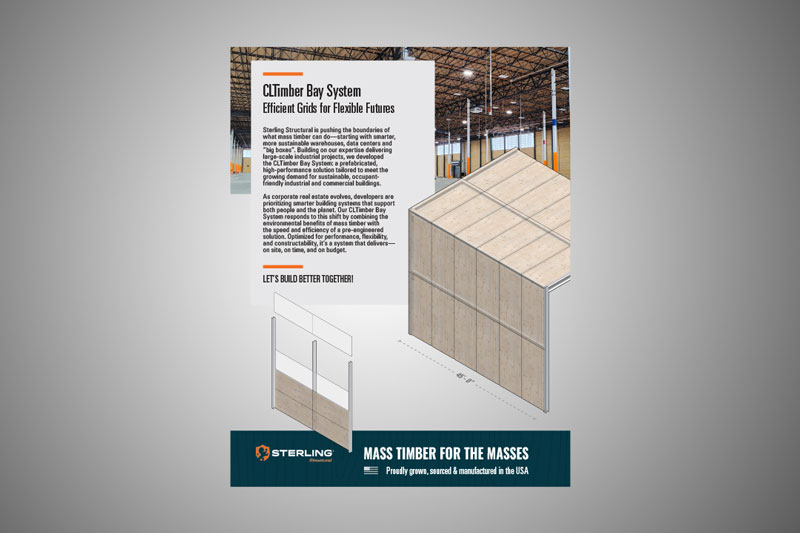
CLTimber Bay System

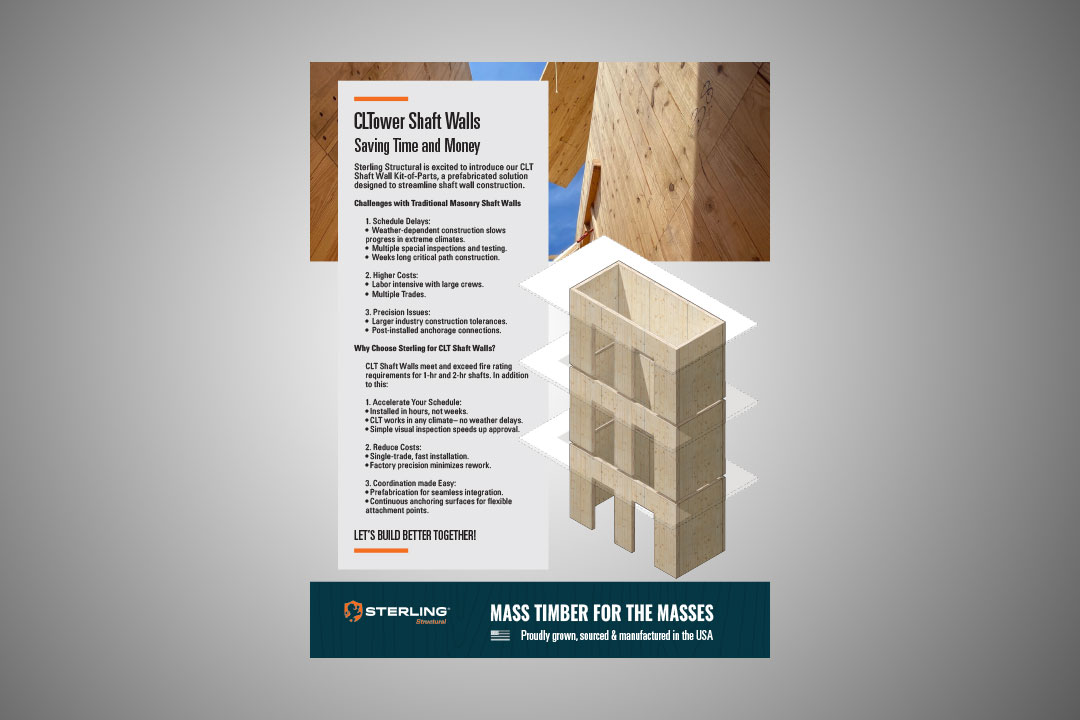
CLTower Shaft Walls

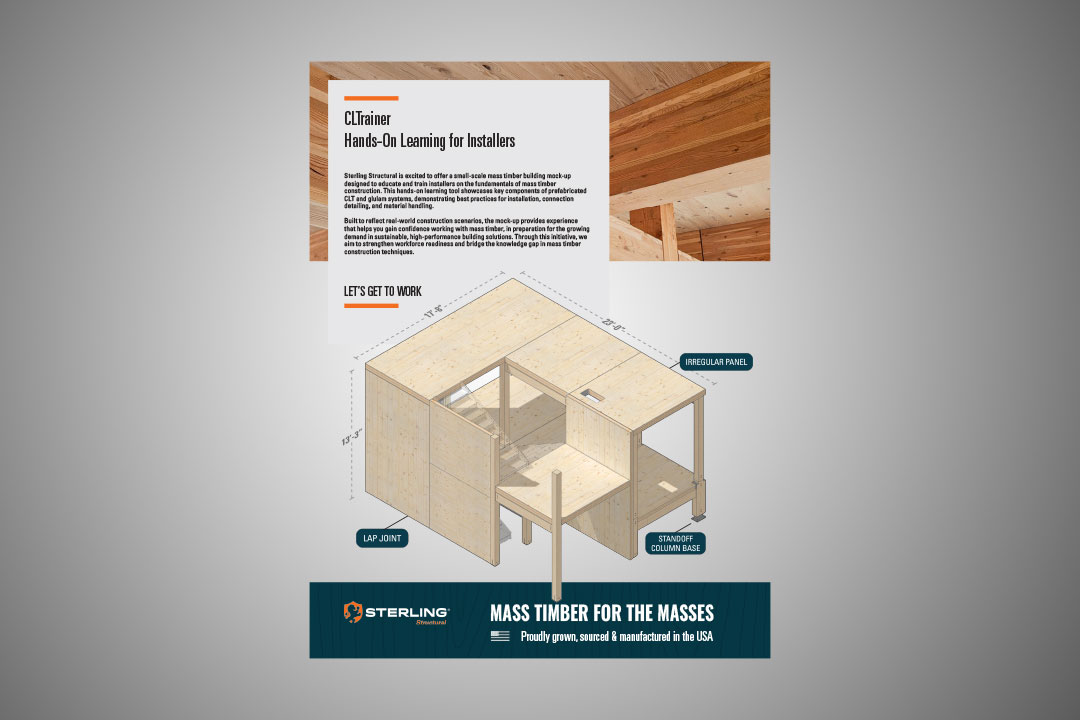
CLTrainer Mock-up

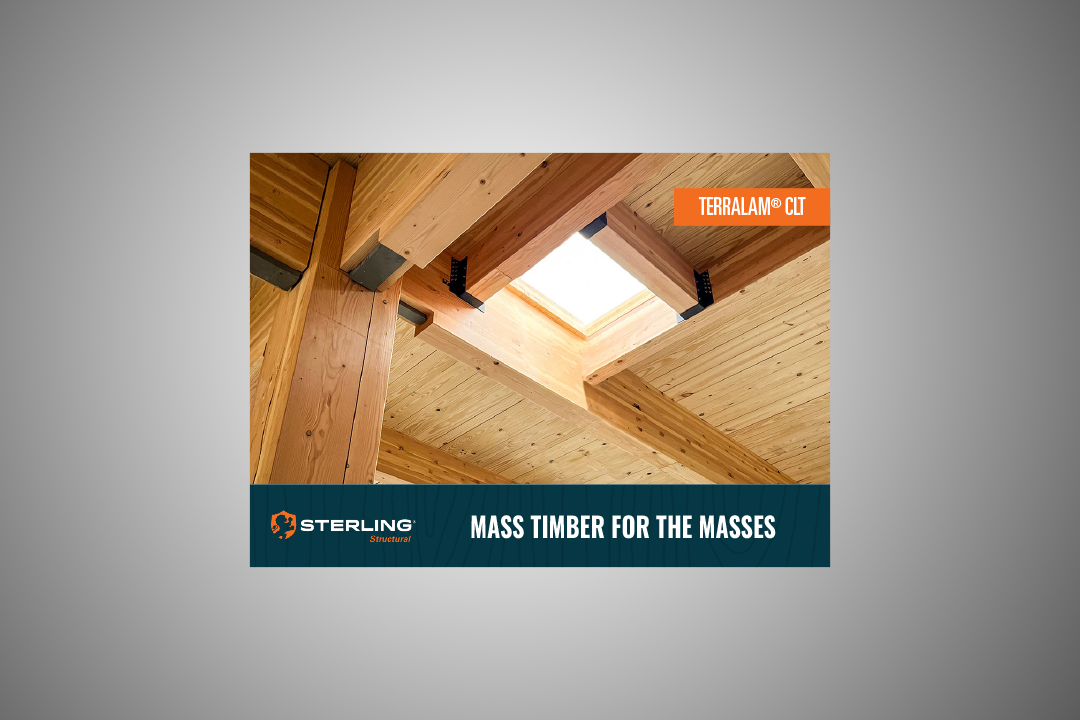
Mass Timber for the Masses Booklet

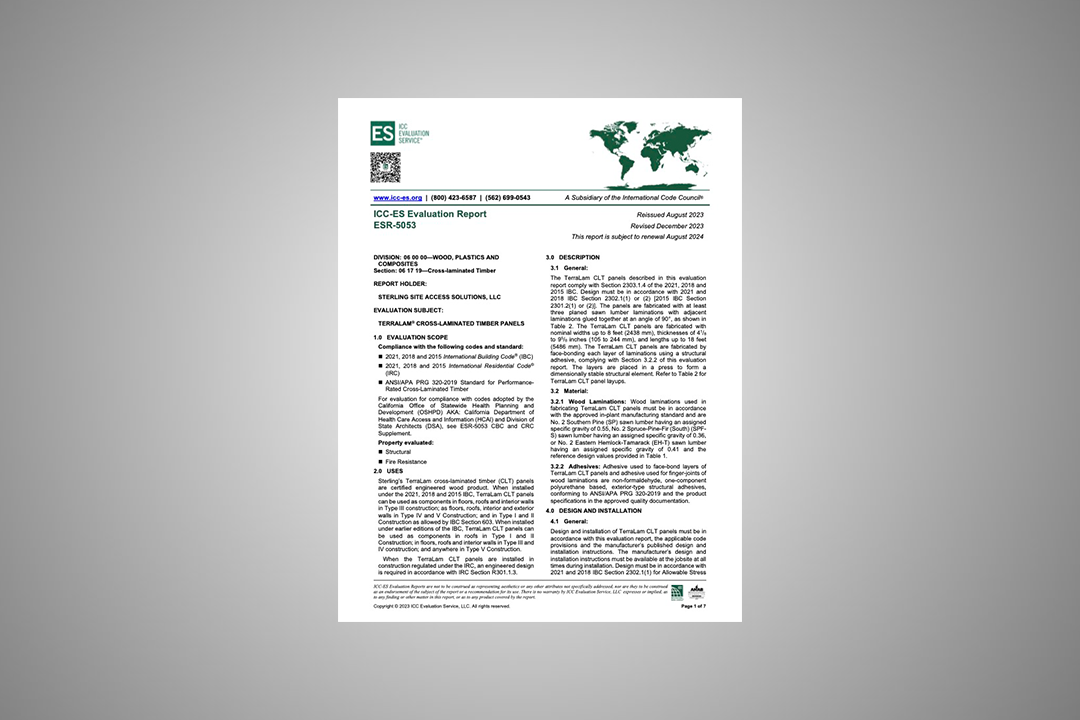
ESR-5053

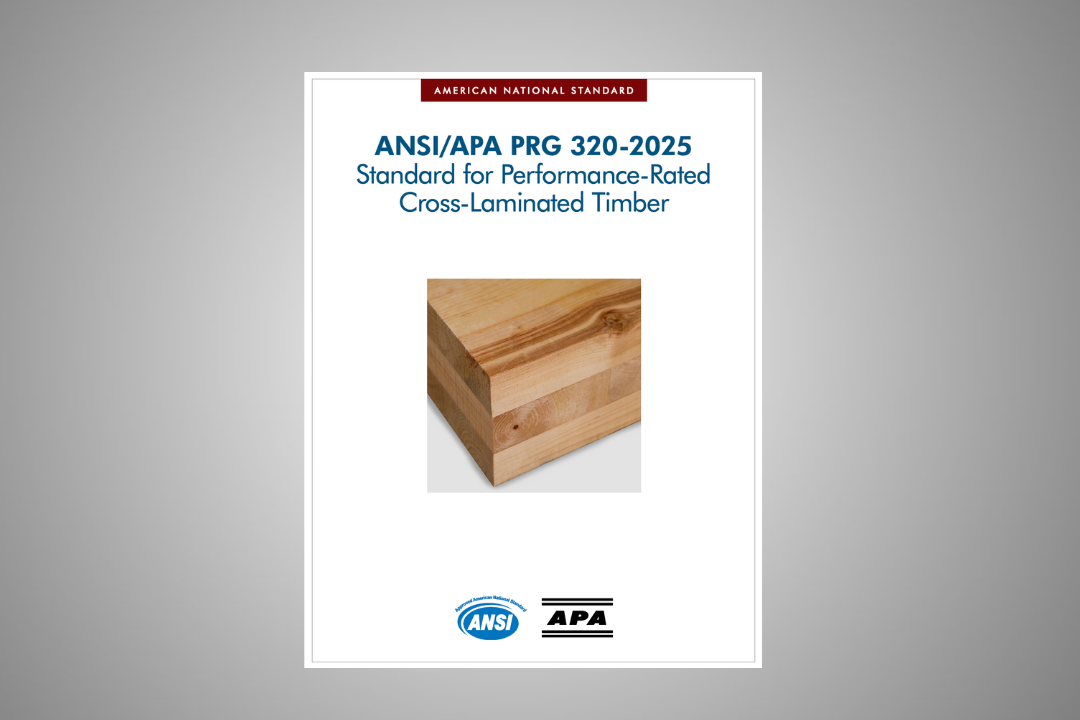
PRG-320-2025
Sustainability
Case Studies
White Papers

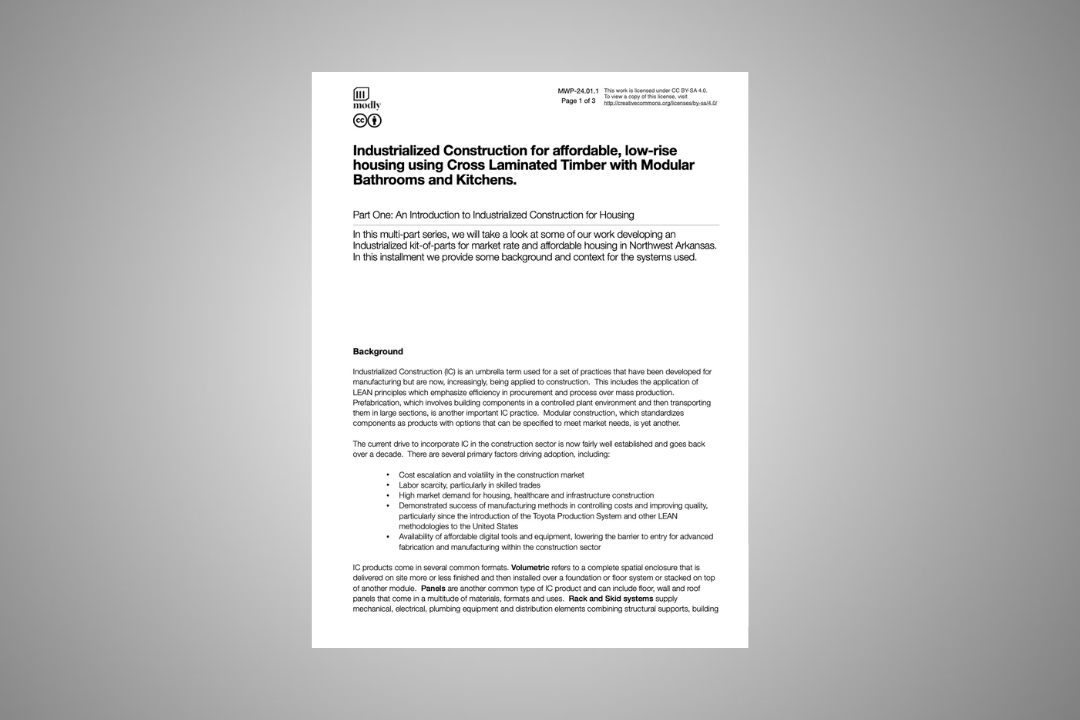
Affordable housing with CLT and modular kitchens/bathrooms. Part One: Intro to Industrialized Construction

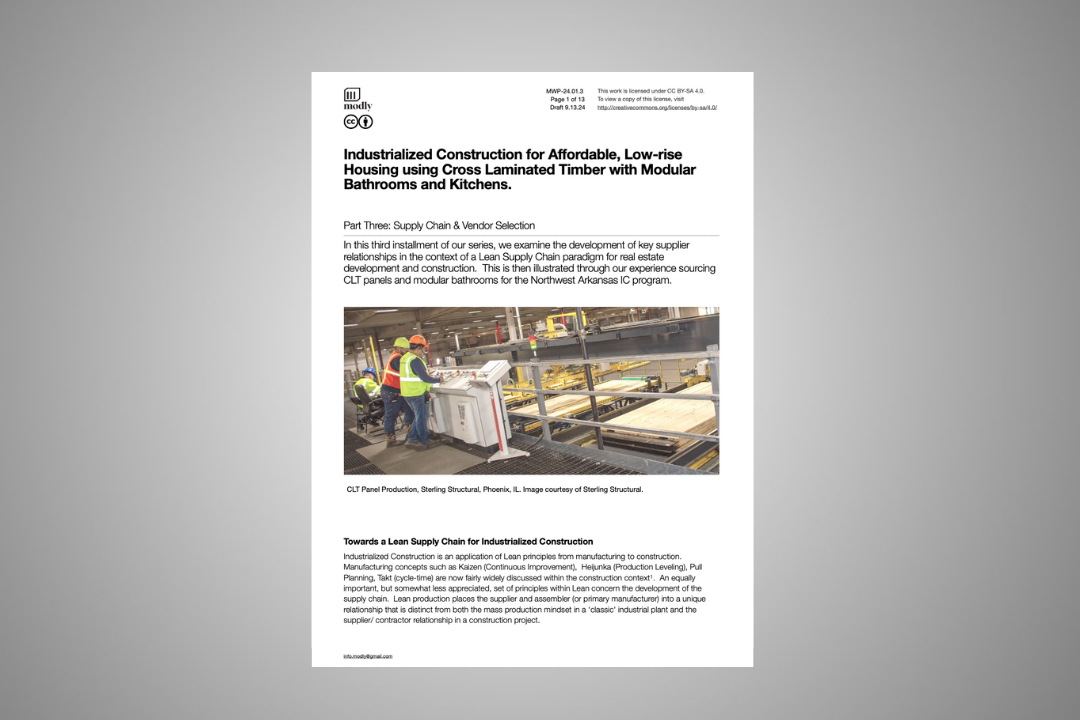
Affordable housing with CLT and modular kitchens/bathrooms. Part Three: Supply Chain & Vendor Selection

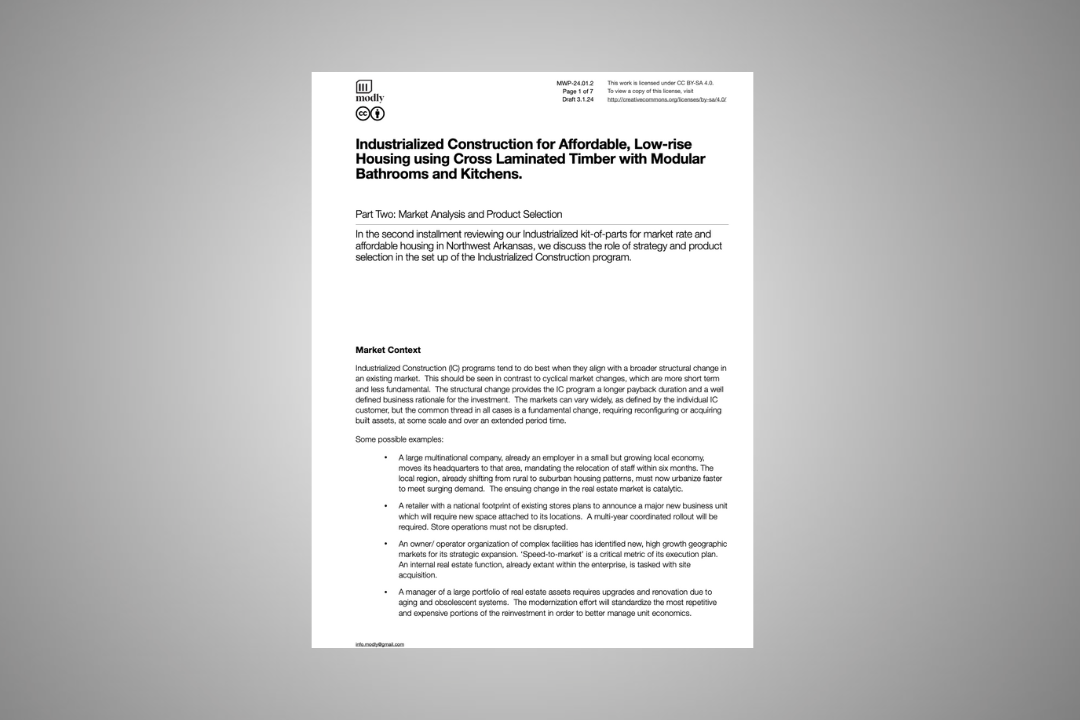
Affordable housing with CLT and modular kitchens/bathrooms. Part Two: Market Analysis and Product Selection
AIA Courses
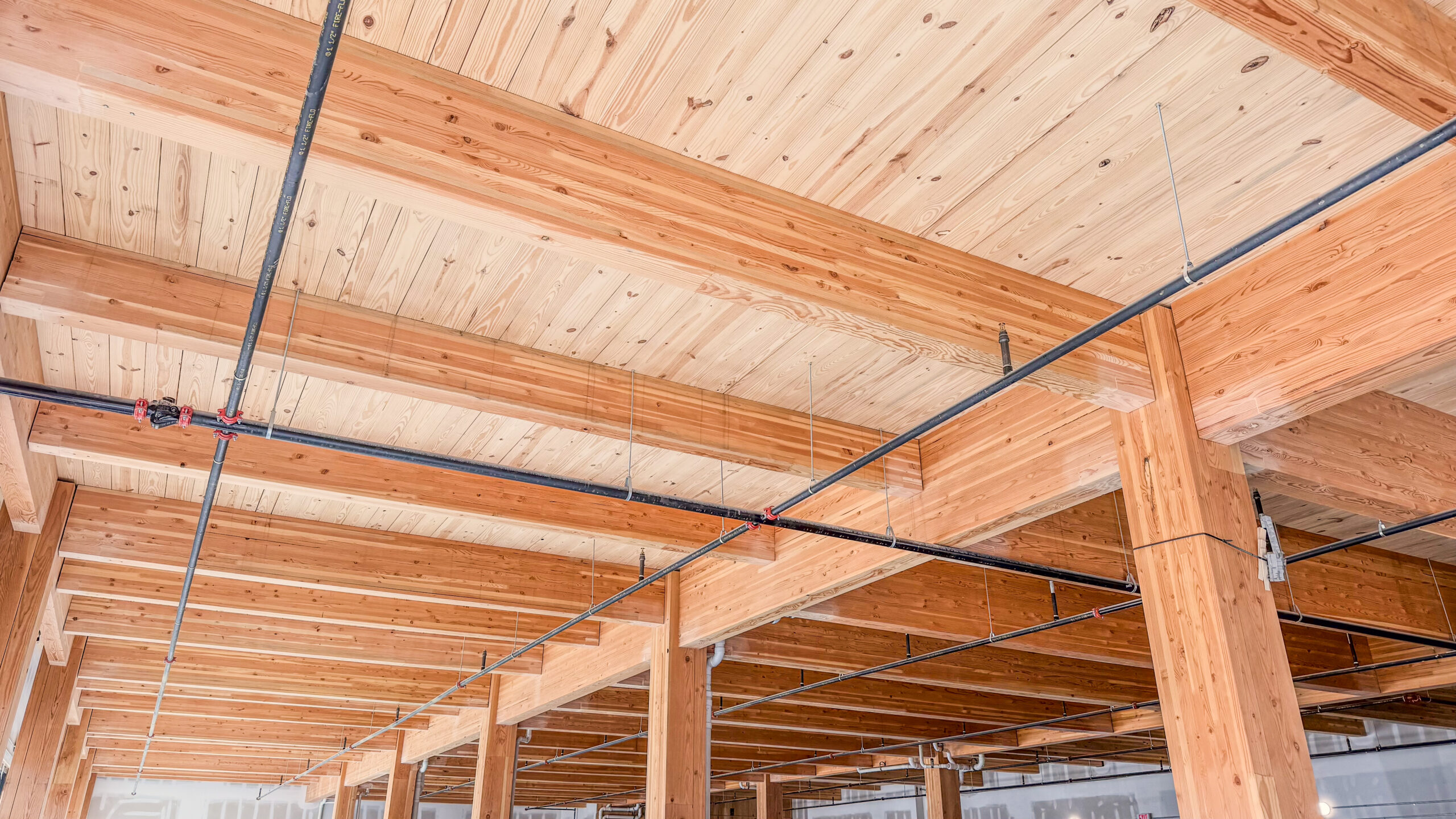
Making Mass Timber Accessible:
Key Strategies for a Successful Project from Design to Delivery
Mass Timber is a rising star in the regenerative and sustainable building movement. In this course, you will learn to establish the best practices when specifying materials, manufacturers, time frames and strategies for the successful delivery of completed projects.
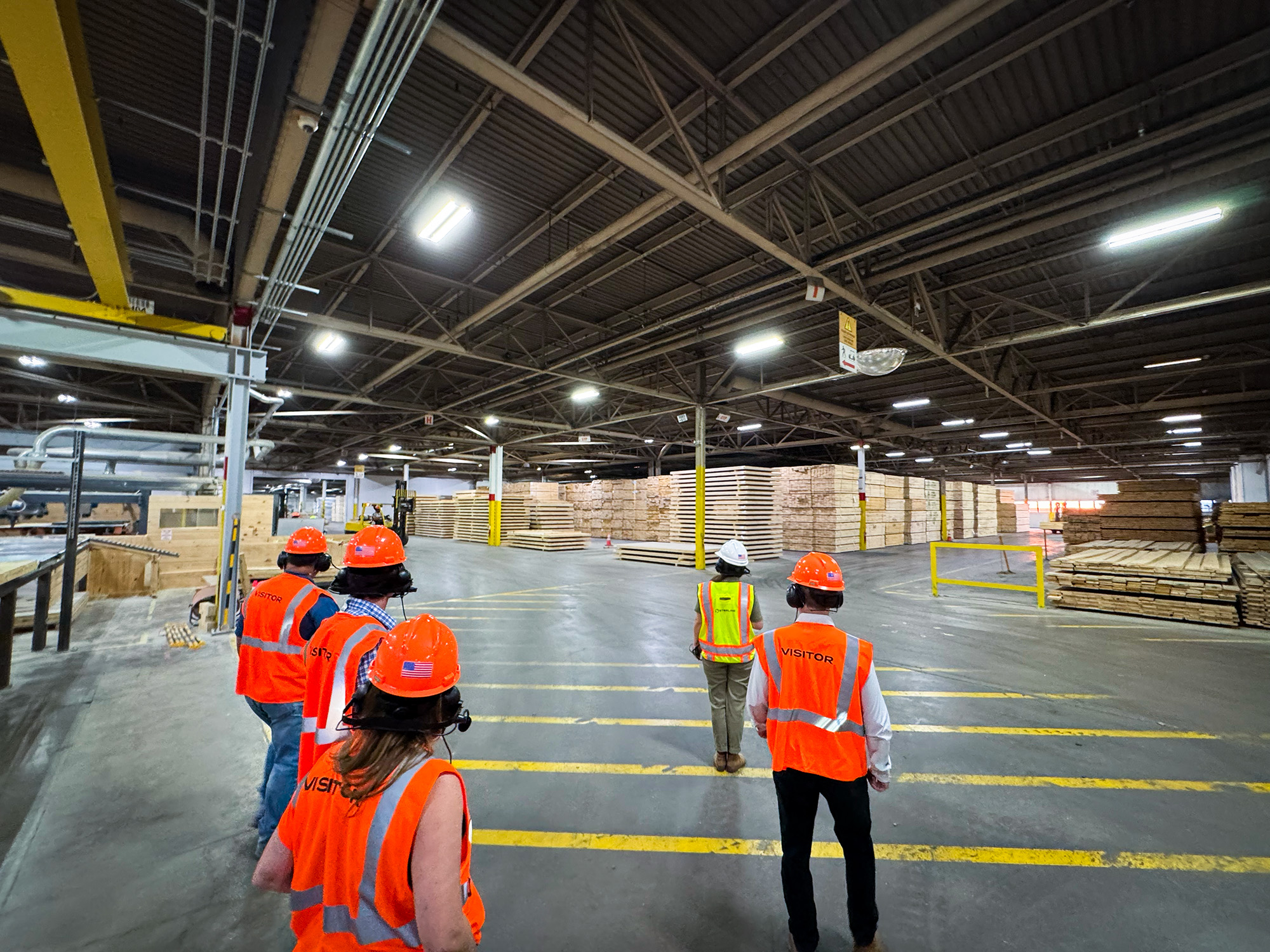
Sustainable Supply Chains, DfMA and Mass Timber Manufacturing
This session begins with a hands-on tour of a mass timber manufacturing facility to understand the domestic supply chain that feeds CLT production, the quality control measures at every step and how CLT panels are fabricated with 3- and 5- axis CNC technology to create sustainable, beautiful and efficient buildings. The 1.5 hour tour is interspersed with the learning content along the tour and ends with a 30 minute presentation tying principles of dfma and sustainability from the tour to architectural practice.
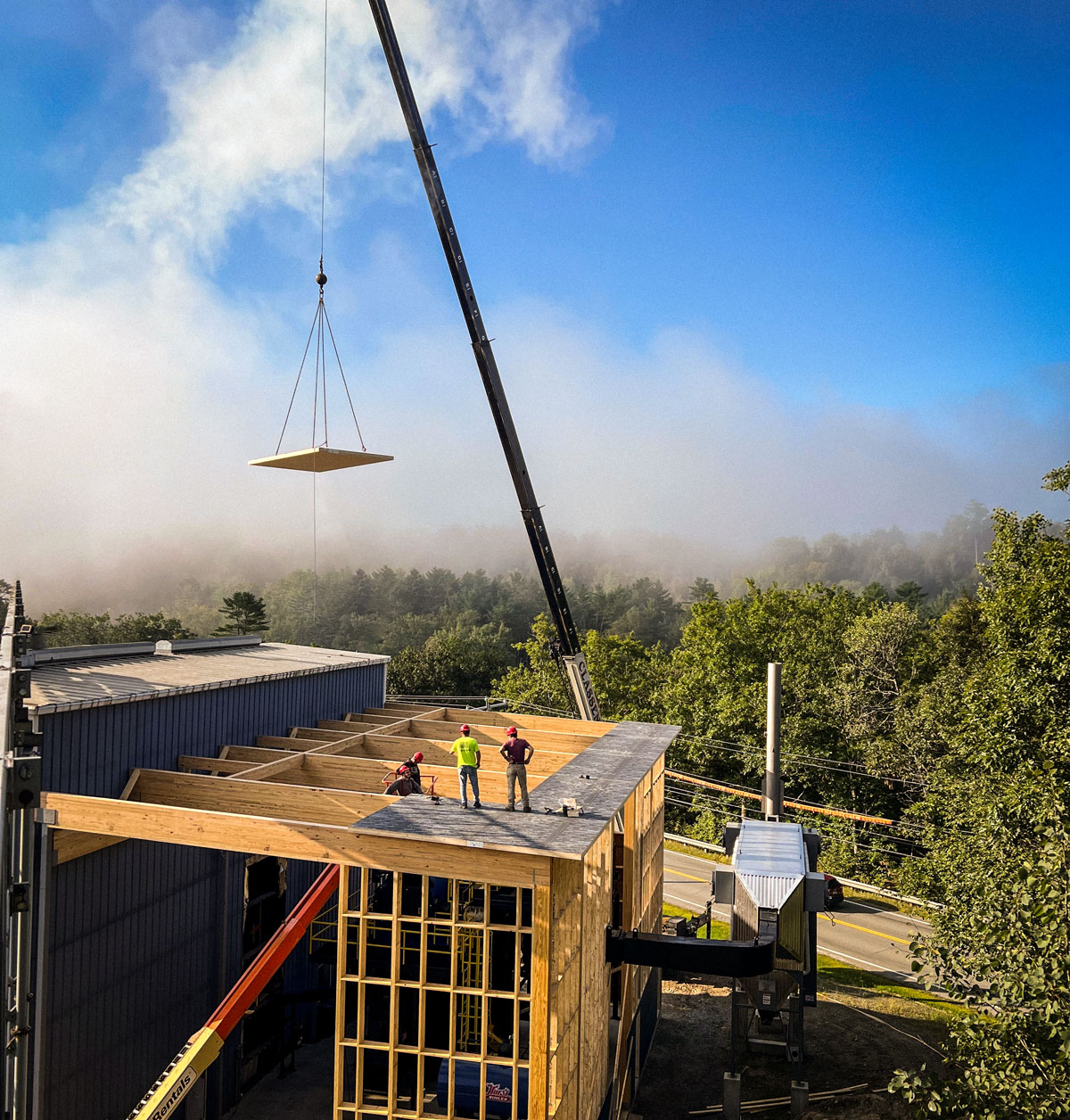
From Forest to Factory:
Unlocking Regional Sourcing for Mass Timber Projects
Many mass timber project teams want to tell a story that connects their buildings to regional forests—but the path from intention to implementation isn’t always clear. This session walks AEC teams through the steps needed to source regionally and responsibly. Attendees will explore how to identify viable regional forestry supply chains, understand what manufacturers are already doing to bring domestic species into the fold, and learn how to use specs and early planning to make those options viable for their projects. This session empowers project teams to make sourcing choices that support U.S. woodland economies, enrich sustainability narratives, and deliver cost-effective results.
