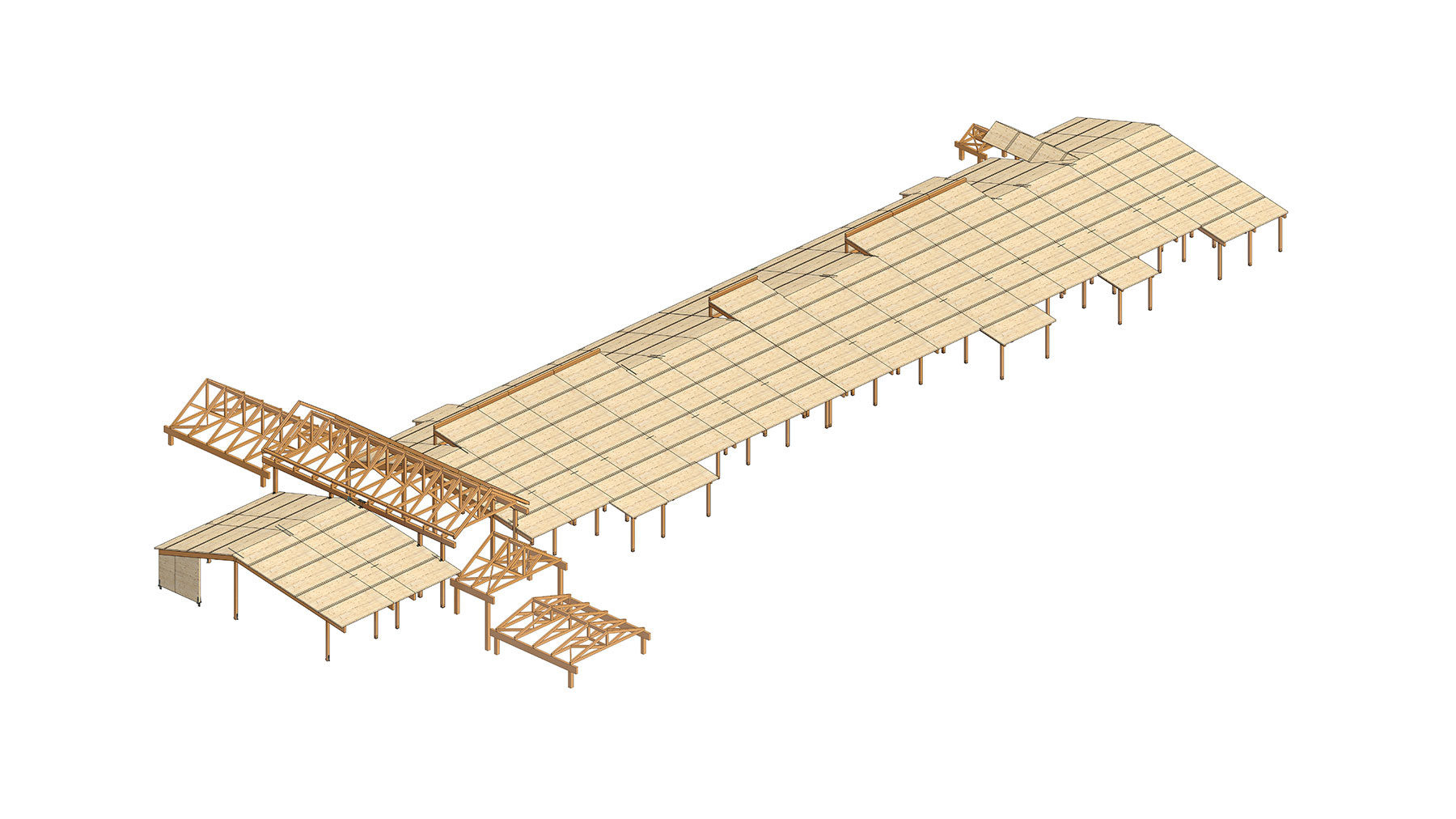White Lake, MI
The new White Lake Township Hall presented a unique design and engineering challenge, ultimately resulting in a refined and expressive mass timber structure. To resolve complex connection details within the original design, Schaefer was brought on board to lead the delegated engineering effort. Their team developed a smart, cost-effective solution for the concealed truss connections—utilizing Rothoblaas screws to achieve the desired aesthetic without the need for bulky knife plates.
The building features double-height spaces, exposed CLT shear walls in the office areas, and hundreds of off-the-shelf concealed beam hangers from Simpson Strong-Tie, demonstrating how standard components can provide elegant, reliable solutions for complex connections. Perched on a beautiful wooded site, the new township hall celebrates warmth, openness, and the natural character of mass timber—serving as a striking civic landmark for the community of White Lake.
Project Stats
YEAR BUILT:
NUMBER OF STORIES:
BLDG SYSTEM:
SQ FT:
Project Details
BUILDING TYPE:
Government
MATERIAL TYPES:
Cross-Laminated Timber (CLT)
Glulam
PROJECT TEAM:
Glulam Partner: QB Corporation
Connection Hardware: Simpson + Rothoblaas
Owner/Developer: Whitelake Township
Contractor: McCarthy Smith
Installer: Wally Kosorski & Co
Engineer: RDA – Robert Darvas Associates
Delegated Engineer: Schaefer Engineers
Architect: Straub Pettitt Mann Architects
Truss Assembly: WW Timbers
