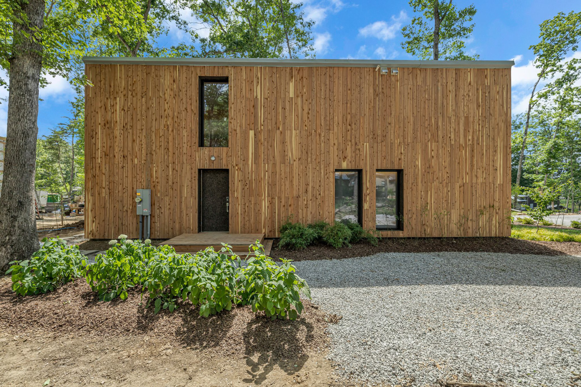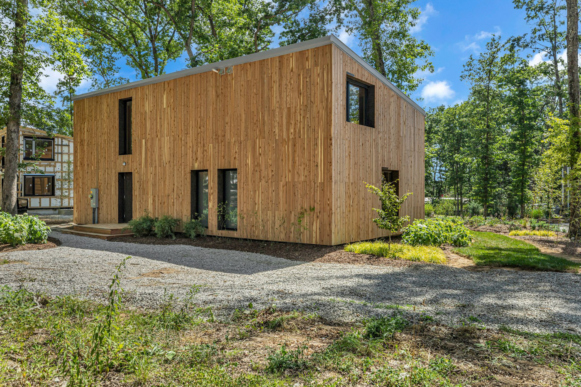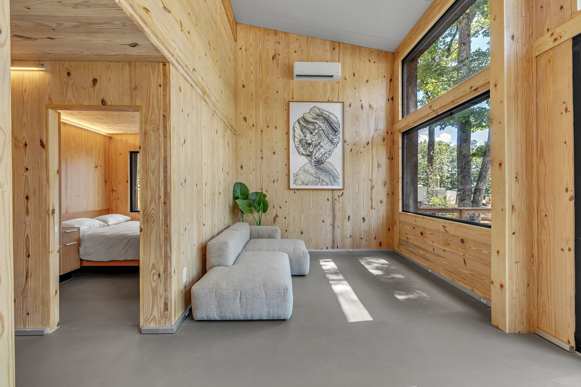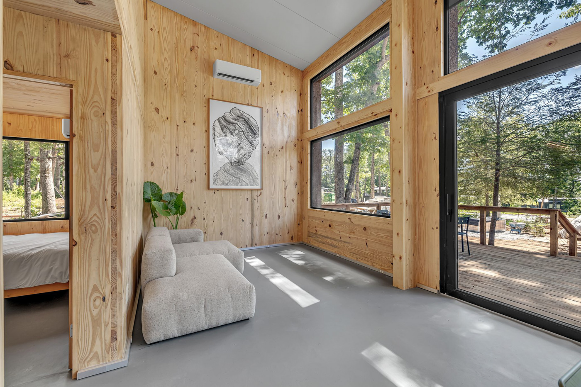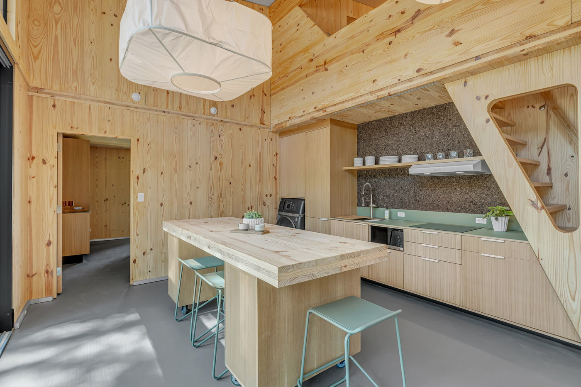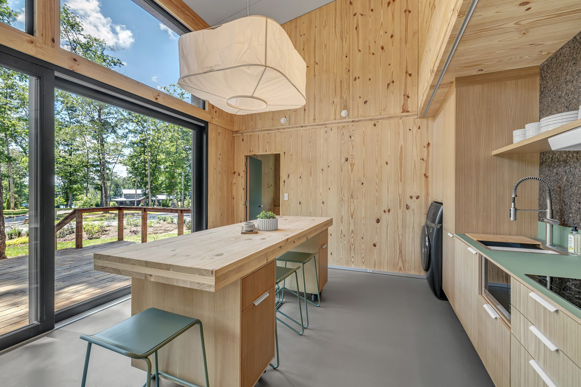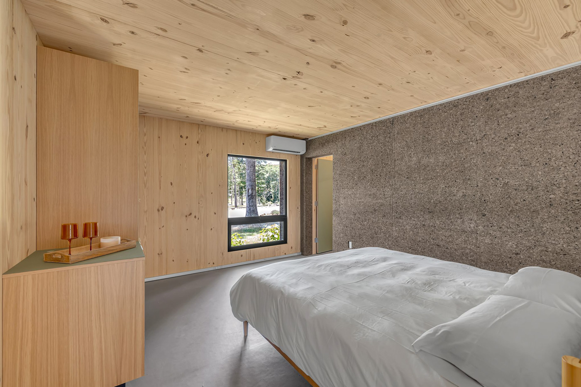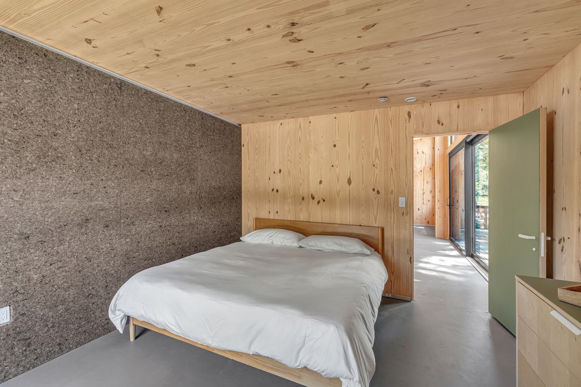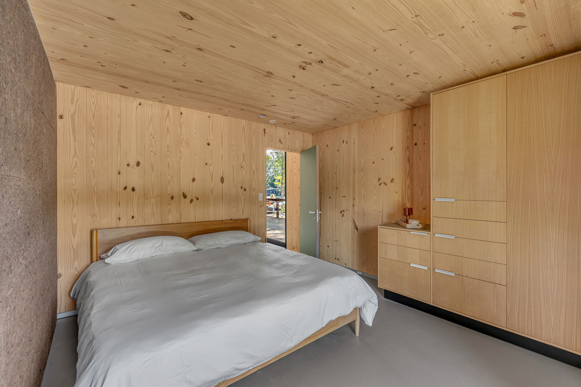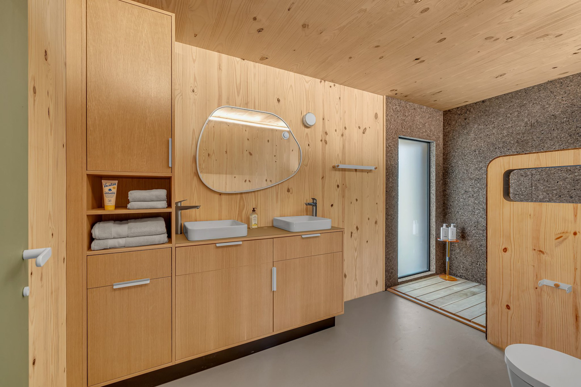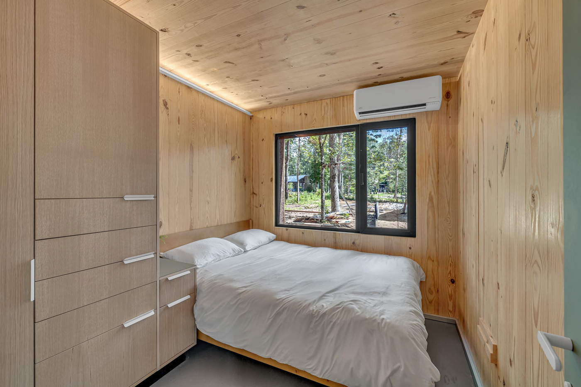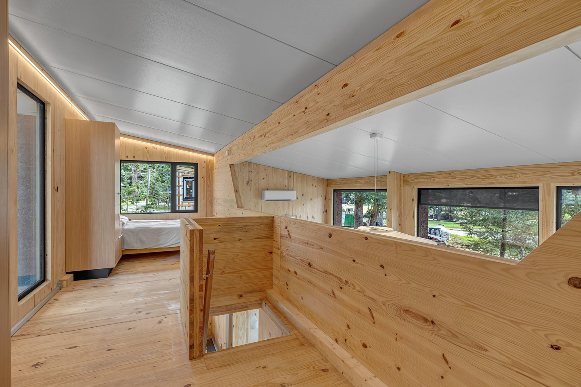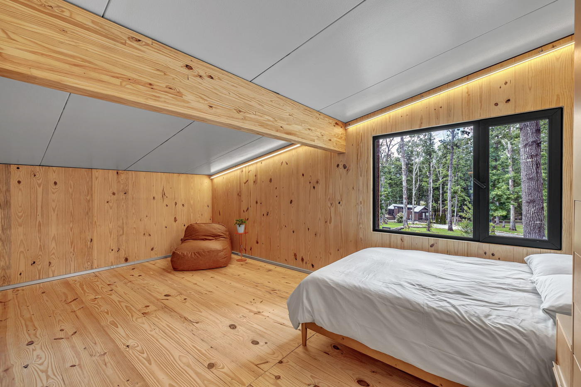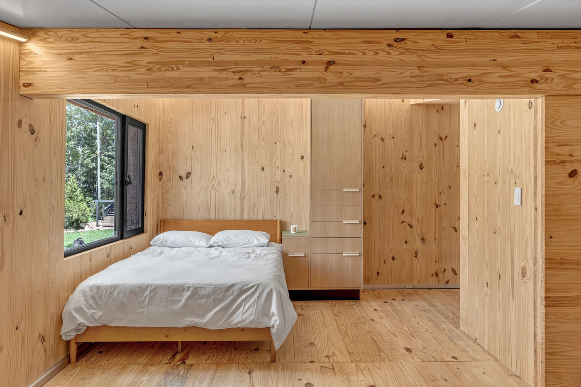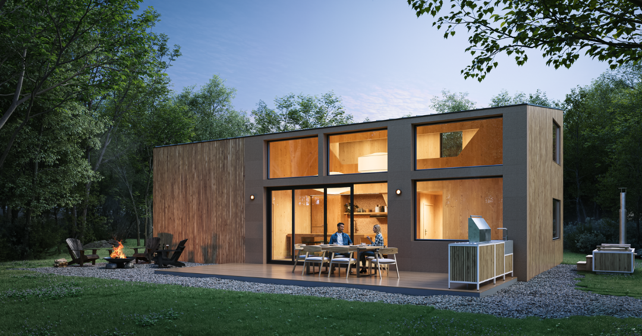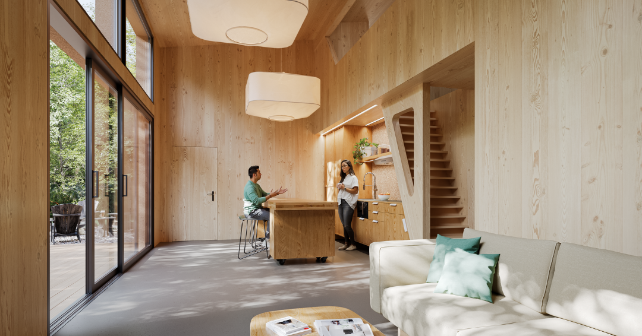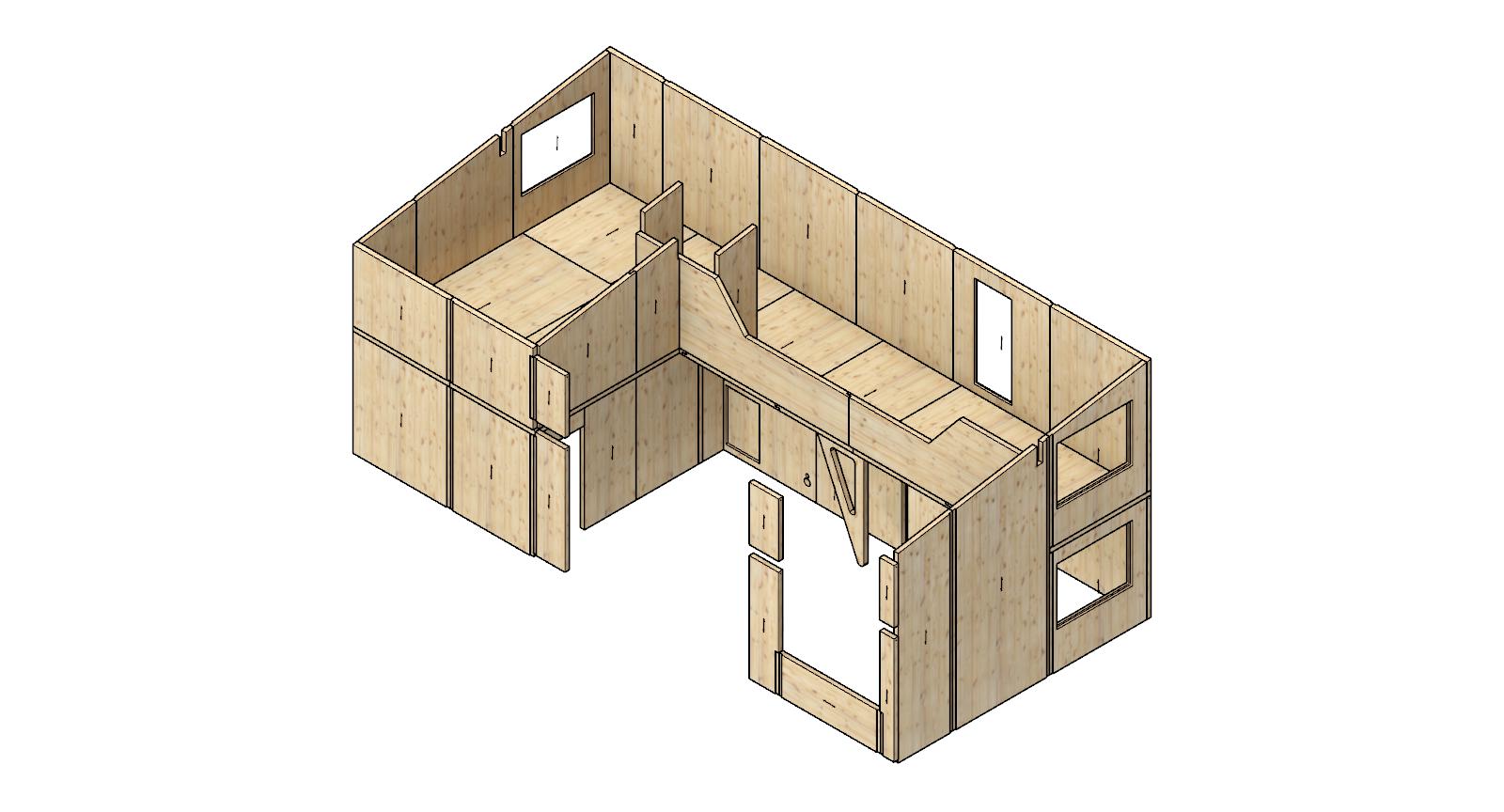Nashville, TN
The innovative Aera team has designed an approximately 1500sf single family home using exposed CLT for both the interior and exterior wall assemblies along with exposing the CLT floor of the mezzanine level. Sterling worked directly with their team to optimize panels for fabrication of concealed receptacles, recesses at appliances. We design and manufacture building systems to rapidly deploy sustainable human habitats around the globe.
Project Stats
YEAR BUILT:
2025
NUMBER OF STORIES:
2
CONSTRUCTION TYPE:
V-B
SQ FT:
1,500
Project Details
BUILDING TYPE:
Single Family Residential
MATERIAL TYPE:
Cross-Laminated Timber (CLT)
Glulam
PROJECT TEAM:
Owner/Developer: Aera Systems
Engineer: Aera Systems
Installer: MLP Solutions
Architect: Aera Systems
