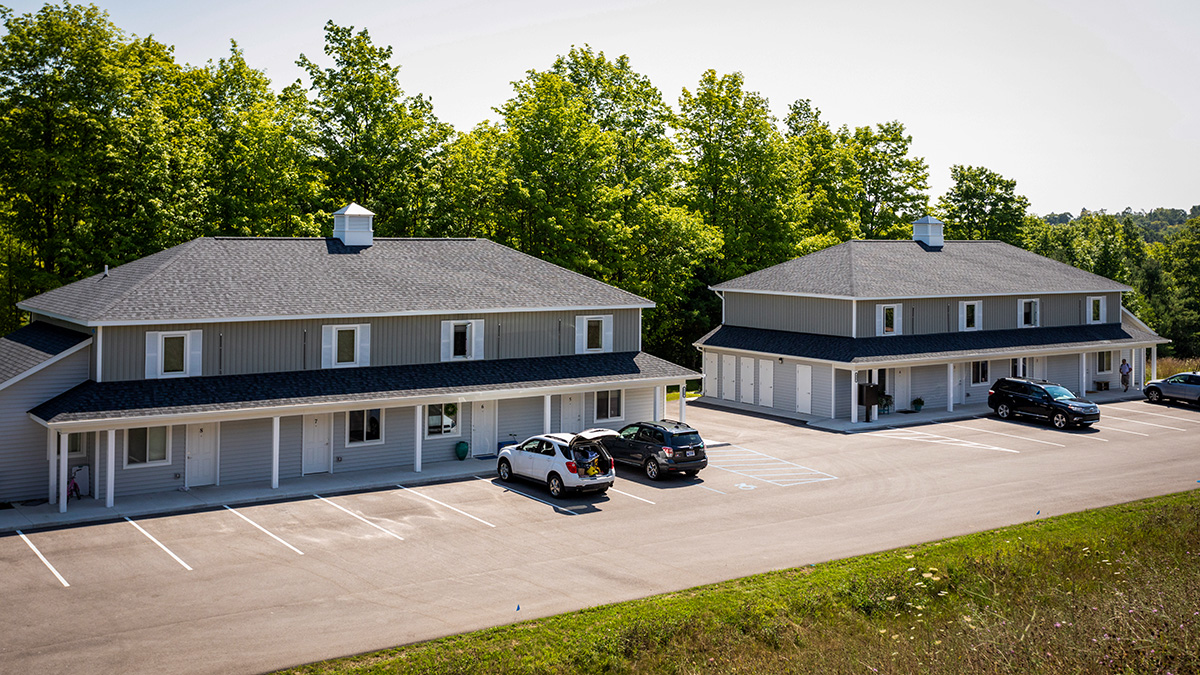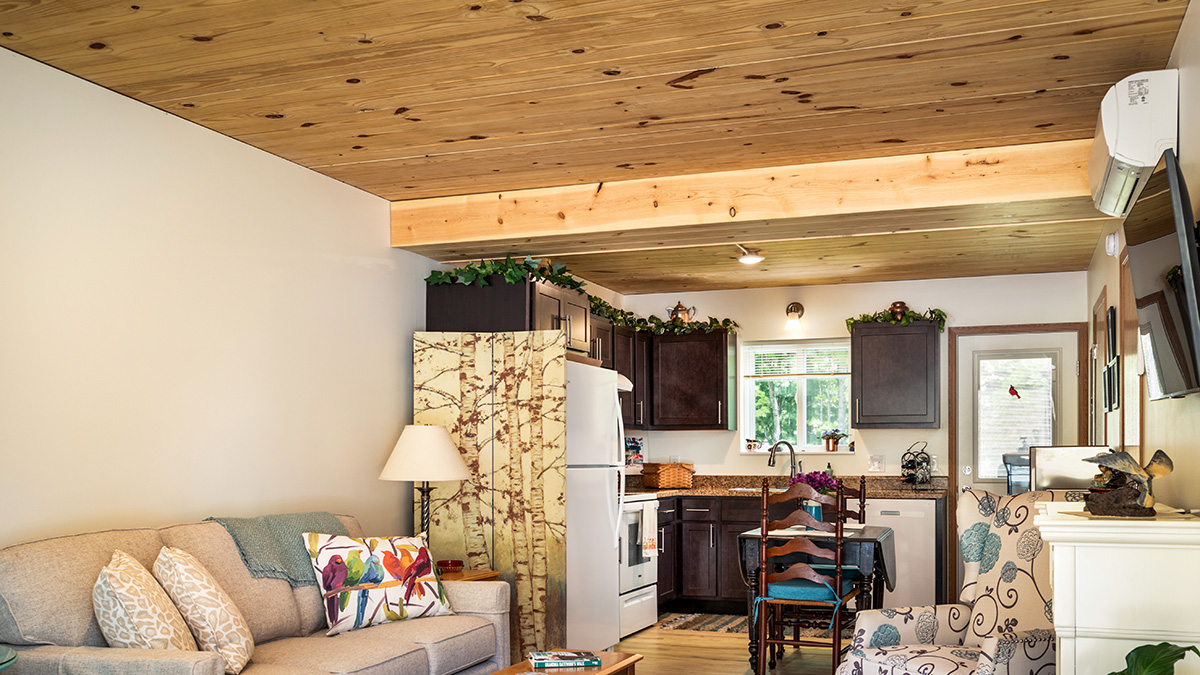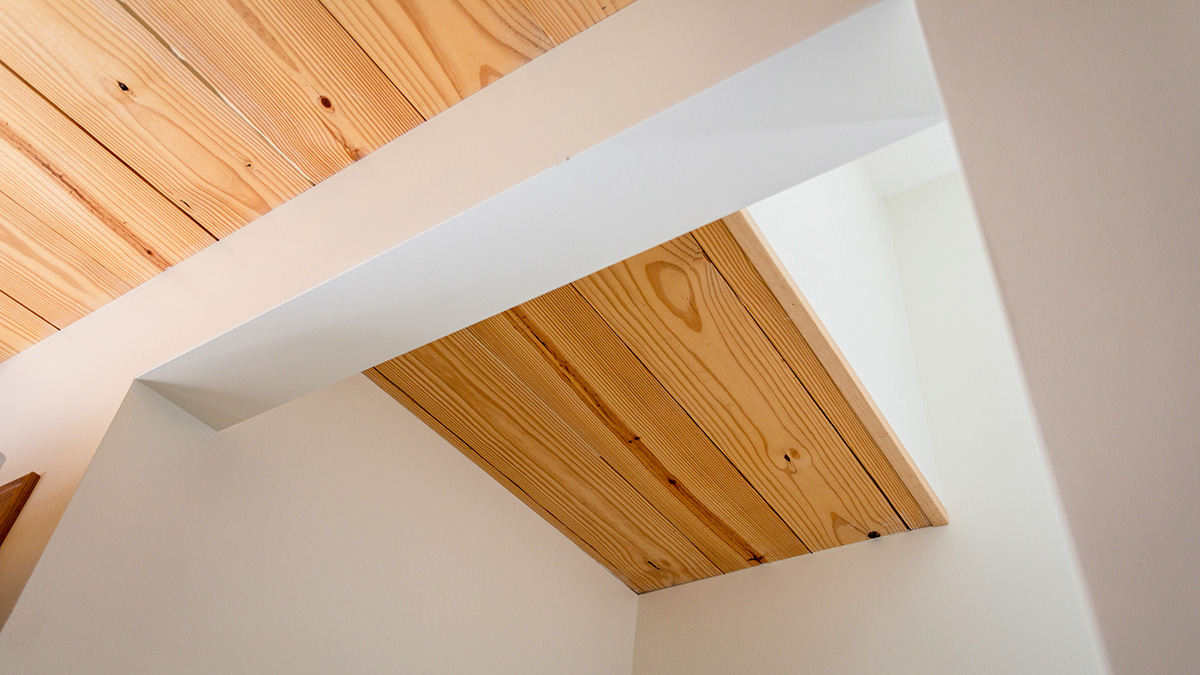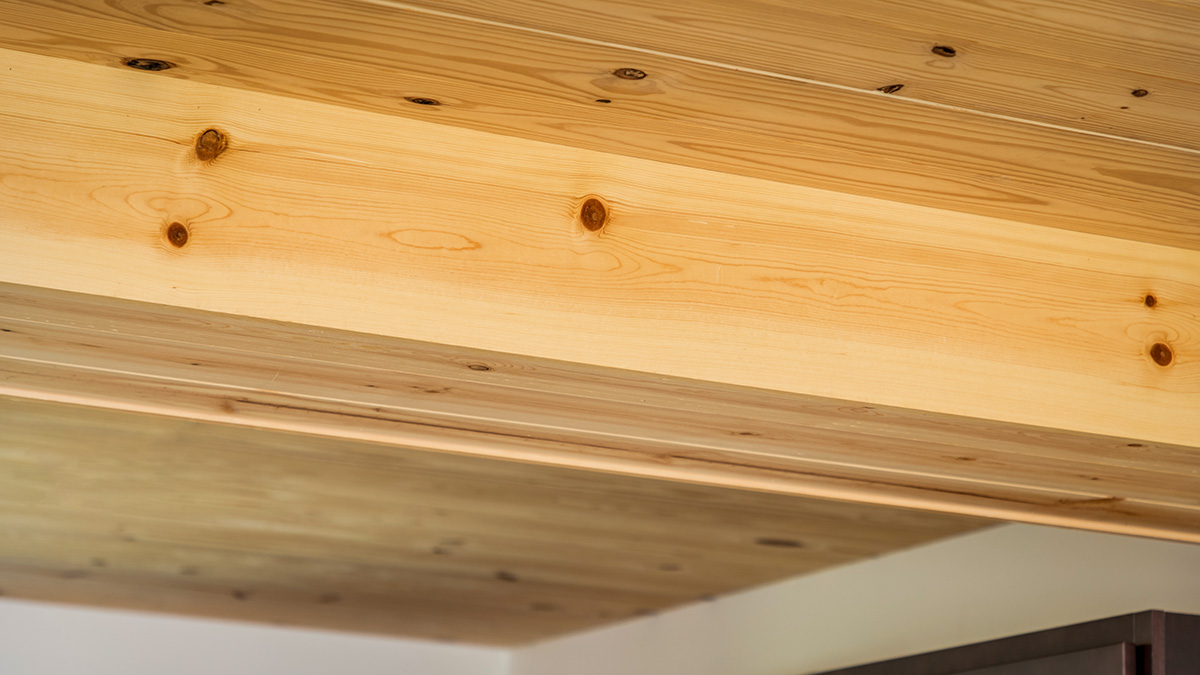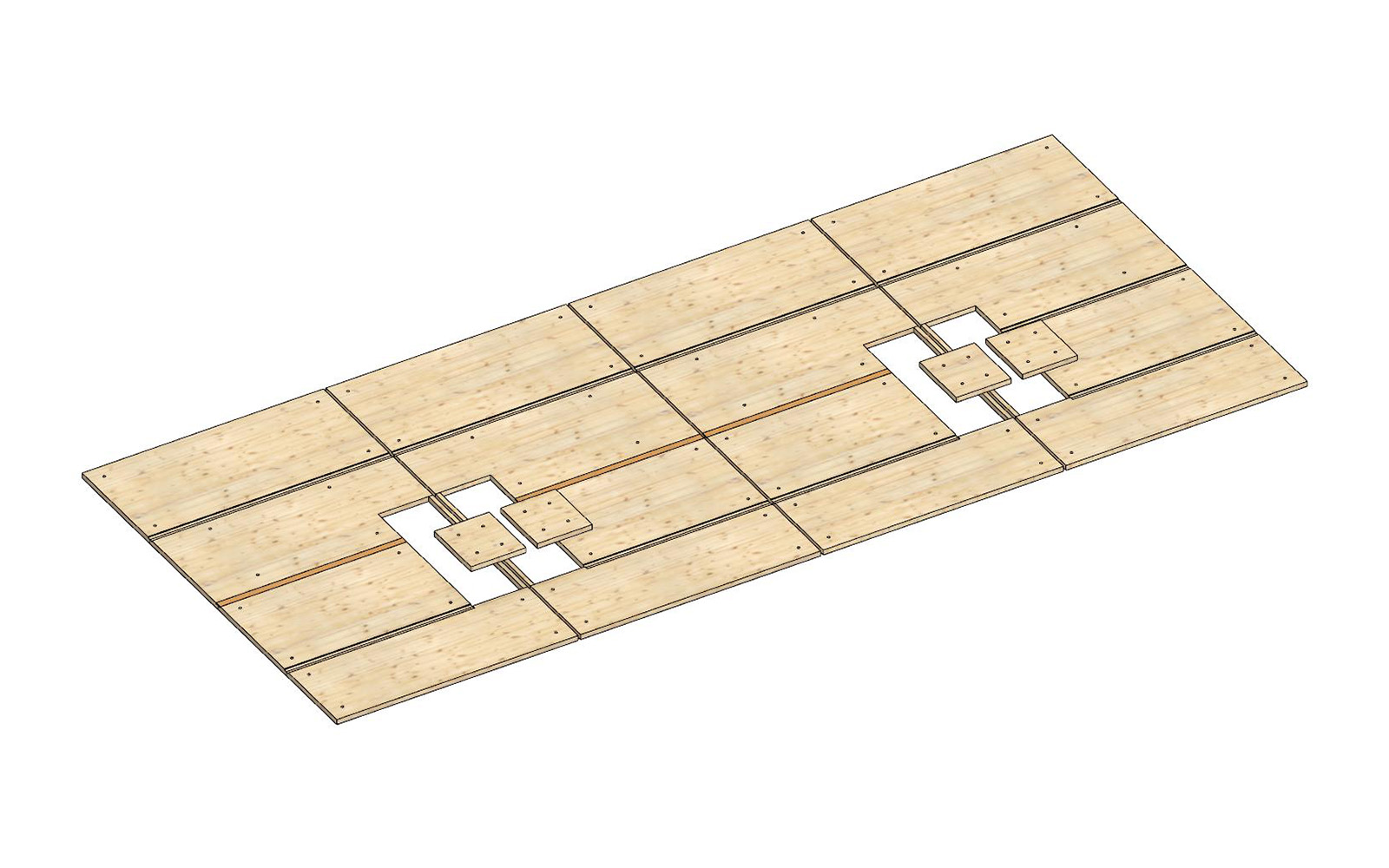Suttons Bay, MI
Vineyard Apartments is a project featuring two 4-unit apartment buildings, specifically designed for affordable housing. The buildings are based on a repeatable module, allowing for quick installation and cost-effective construction. A key focus of the project is sustainability, achieved through the use of bearing walls that have been carefully coordinated with a Structural Insulated Panel (SIP) manufacturer. This approach not only enhances the energy efficiency of the buildings but also simplifies the construction process.
The project features structurally integrated mass timber CLT on the second floor, and uses light frame construction (2x walls and roof trusses) in the rest of its structural system.
Project Stats
YEAR BUILT:
NUMBER OF STORIES:
CONSTRUCTION TYPE:
SQ FT:
Project Details
BUILDING TYPE:
Multi-Family (Apartments, Condos)
MATERIAL TYPES:
Cross-Laminated Timber (CLT)
Glulam
Stick Frame
PROJECT TEAM:
Owner/Developer: Homestretch Housing
Contractor: Homestretch Housing
Installer: Homestretch Housing
Architect: Dave Spala, Traverse Architecture Group
