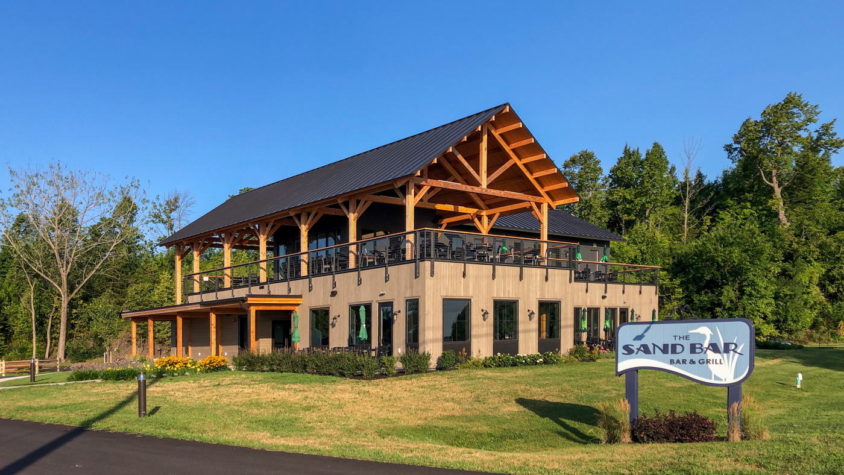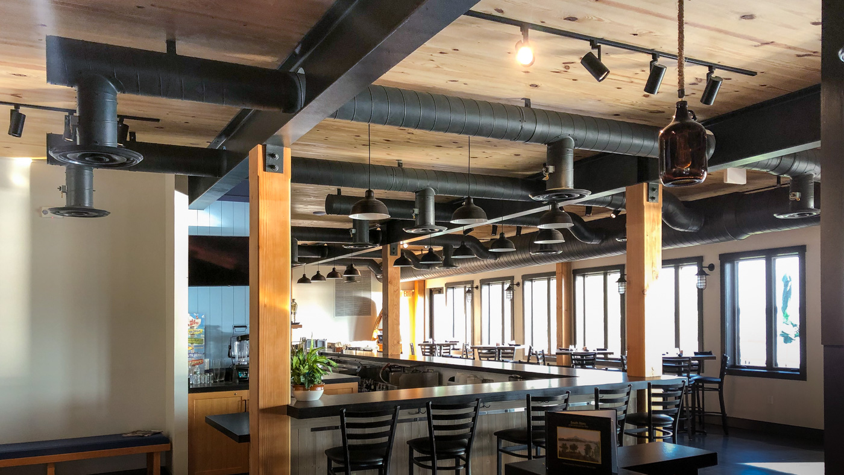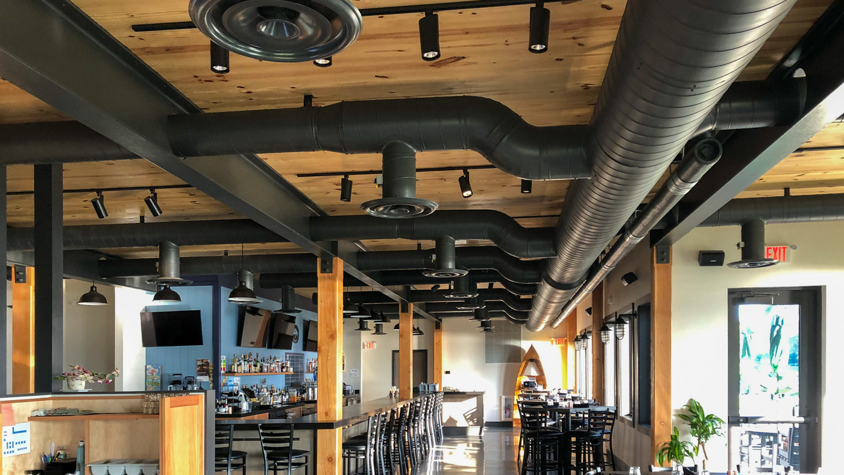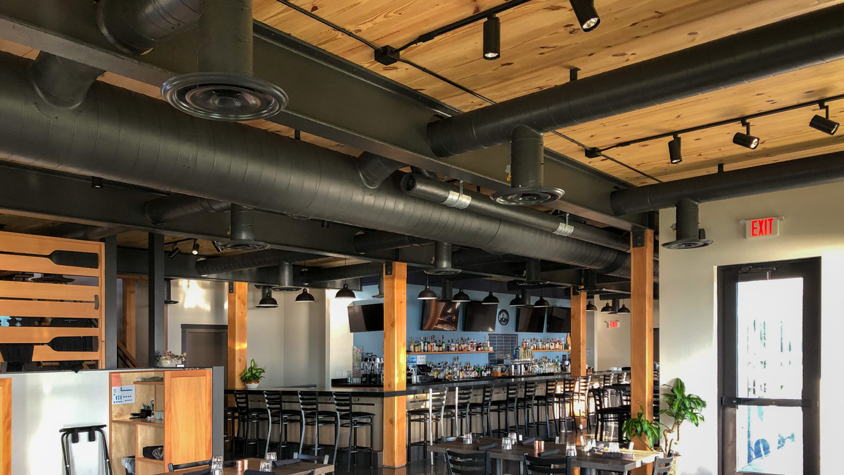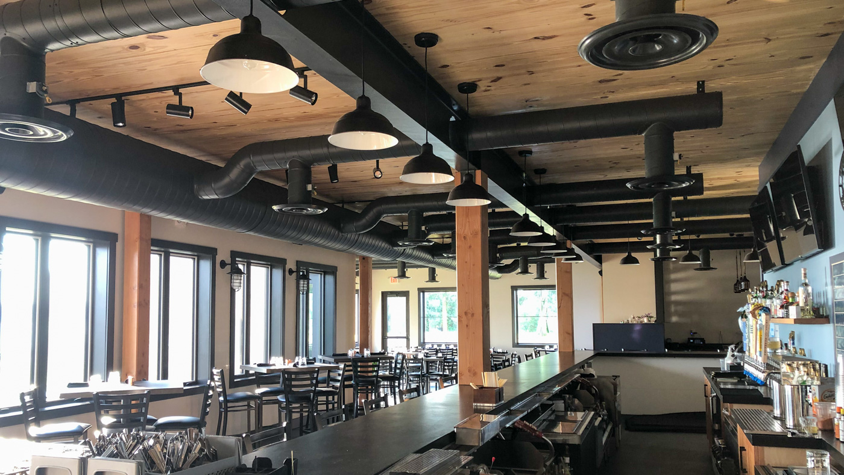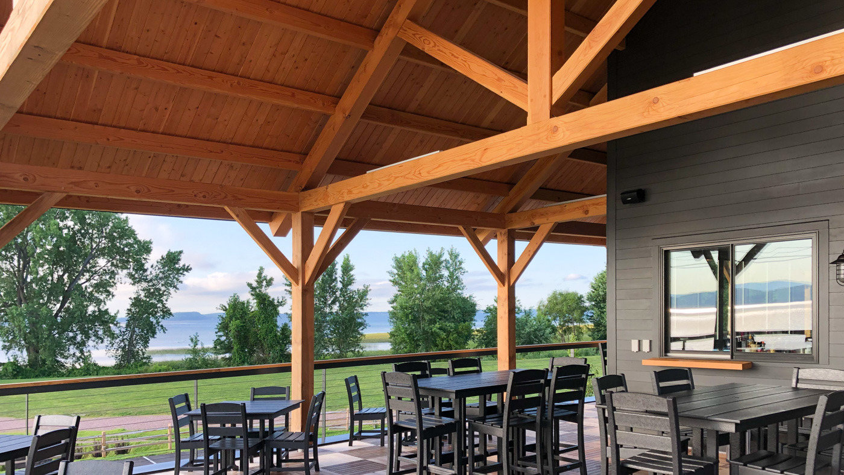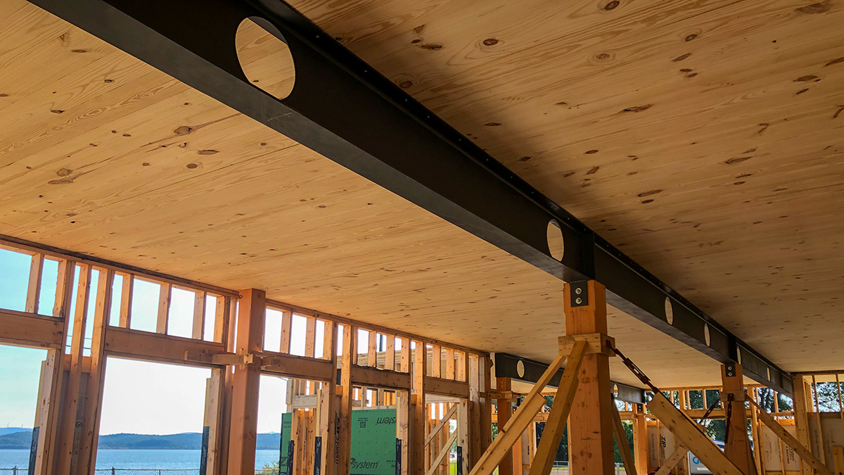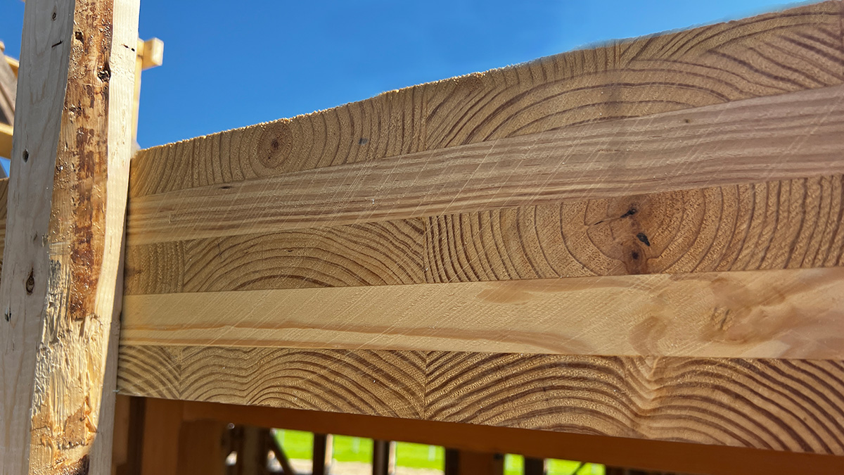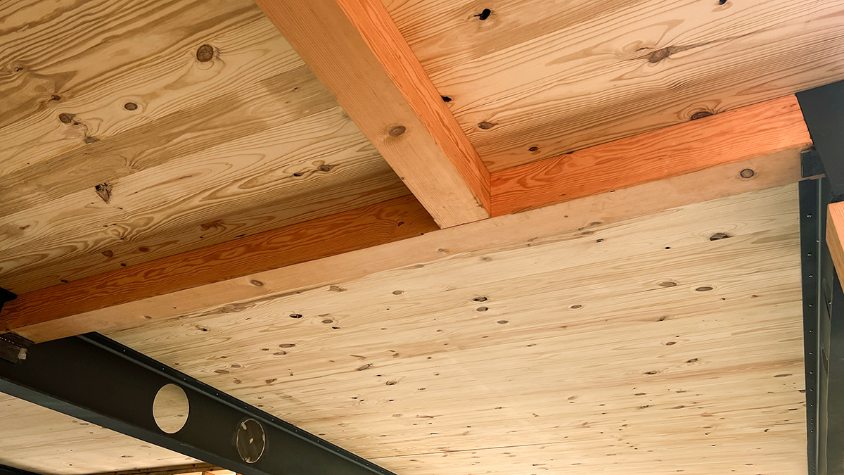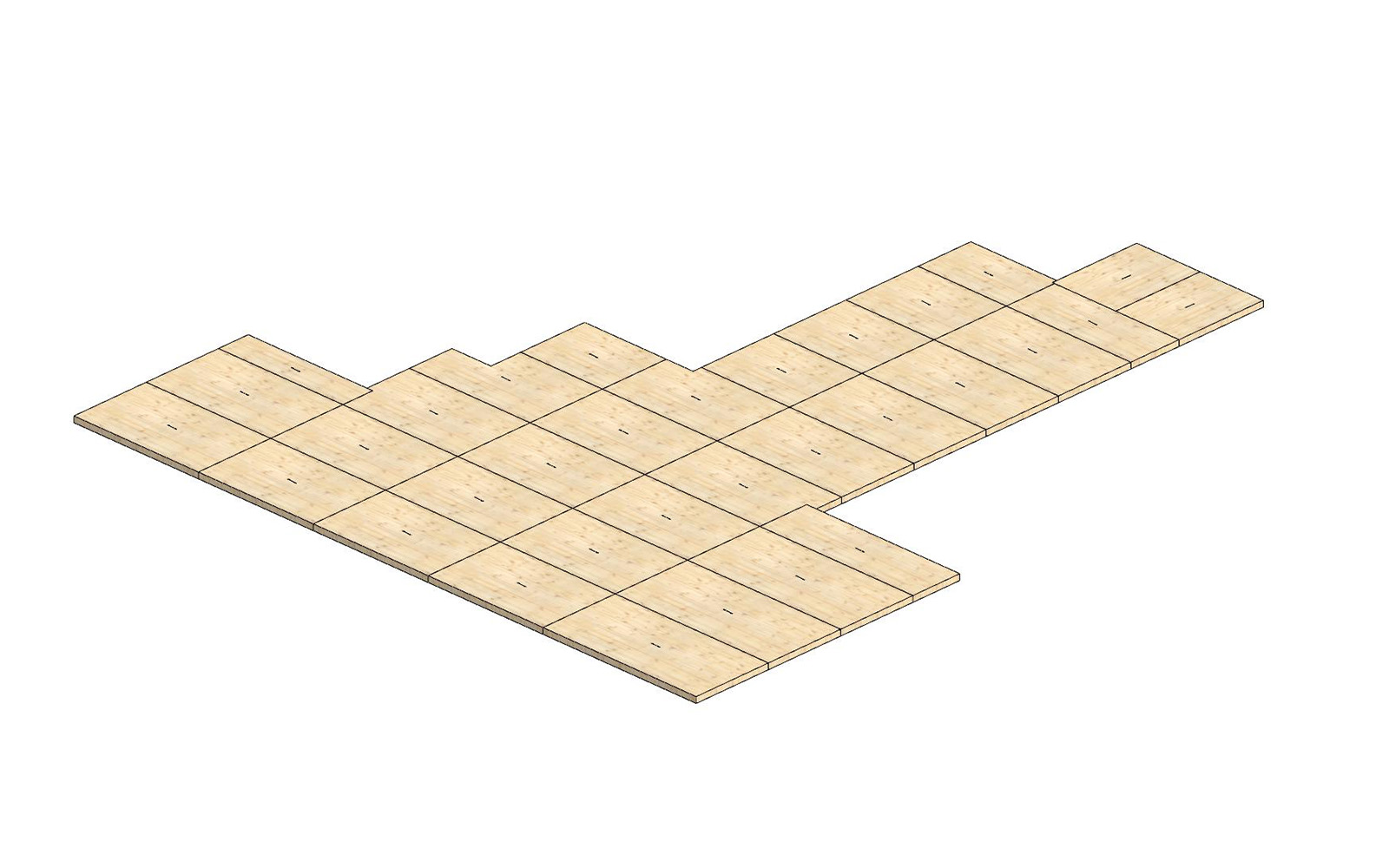South Hero, VT
The new Sandbar Restaurant in South Hero, Vermont, brings new life to a historic lakeside site, where the Sand Bar Inn once stood. Sterling Structural provided the Cross-Laminated Timber (CLT) floor deck for the two-story hybrid structure, which combines steel beams, heavy timber columns, and roof trusses.
Installation of the CLT panels went smoothly, with the team completing the full deck in just seven hours. The panels, installed unfinished, will receive a clear coat to highlight the natural beauty of the wood and complement the surrounding timber structure. Sterling Structural is proud to support the revitalization of this iconic property with sustainable and efficient building materials.
Project Stats
YEAR BUILT:
NUMBER OF STORIES:
CONSTRUCTION TYPE:
SQ FT:
Project Details
BUILDING TYPE:
Restaurant
MATERIAL TYPES:
Cross-Laminated Timber (CLT)
Glulam
Steel
Stick Frame
PROJECT TEAM:
Contractor/Installer: Engelberth Construction, Inc
Developer/Owner: Engelberth Construction, Inc
Engineer: Artisan Engineering
