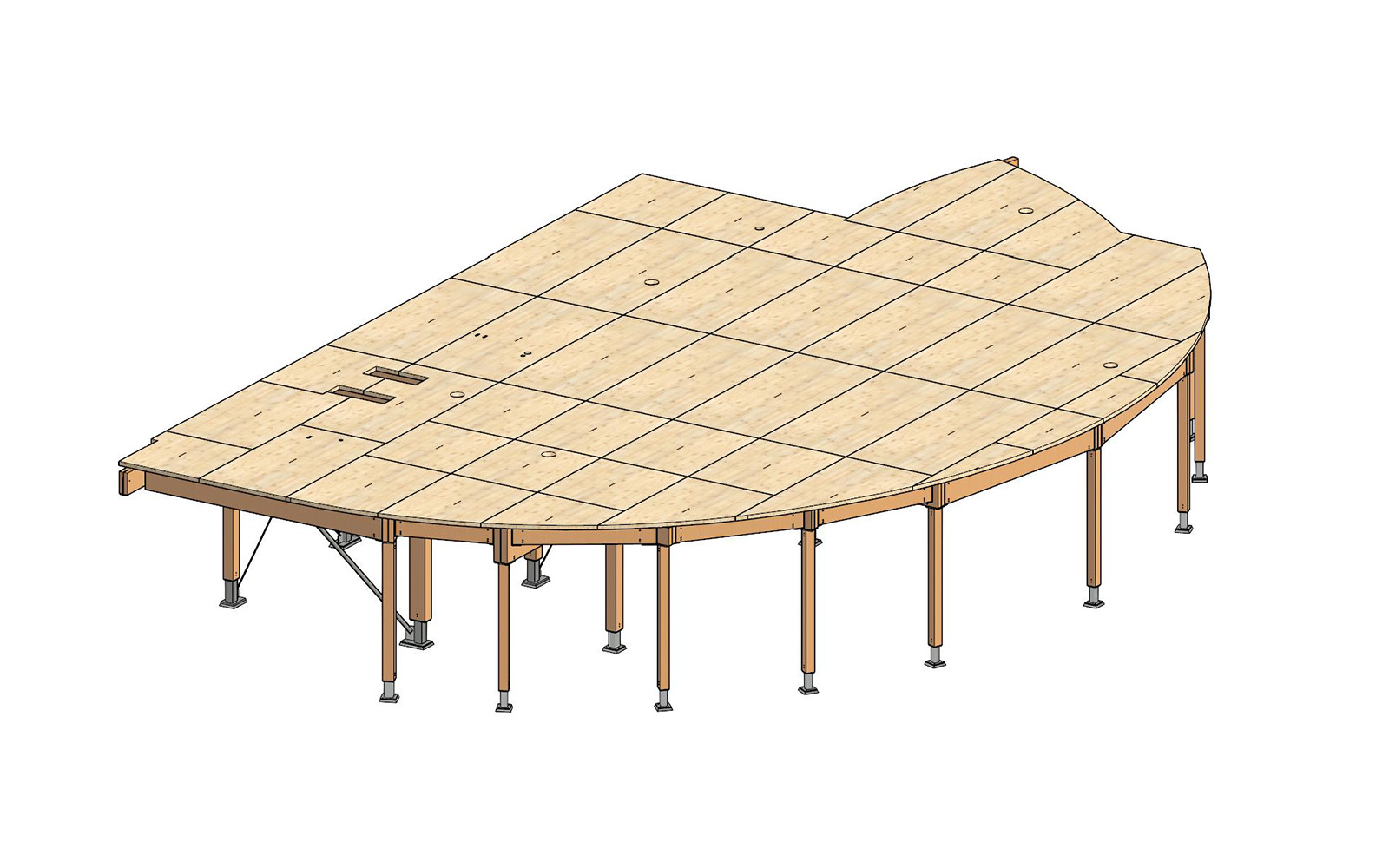Evanston, IL
Sterling was approached to provide both delegated design services and mass timber (CLT, glulam) product for a restaurant addition and supporting spaces, as a part of the Norris University Center East Lawn Redevelopment on the campus of Northwestern University in Evanston, IL. Sterling contracted KPFF as the delegated design engineer to design customized steel connections throughout the glulam structure, including concealed hangers at the central dining hall, and oversaw design and procurement of the entire mass timber scope. This included the in-house manufacturing, finishing, and shipping of a partially exposed 5-ply CLT structure with a distinctive elliptical roof line.
Project Stats
YEAR BUILT:
NUMBER OF STORIES:
BLDG SYSTEM:
SQ FT:
Project Details
BUILDING TYPE:
Restaurant addition to University Campus Center
MATERIAL TYPES:
Cross-Laminated Timber (CLT)
Glulam
PROJECT TEAM:
Glulam Partner: QB Corporation
Connection Hardware: Ralph H Simpson Co
Owner/Developer: Northwestern University
Contractor: Norcon
Installer: Denk & Roche Builders
Engineer: SmithGroup
Mass Timber Engineer (delegated design): KPFF
Architect: SmithGroup
