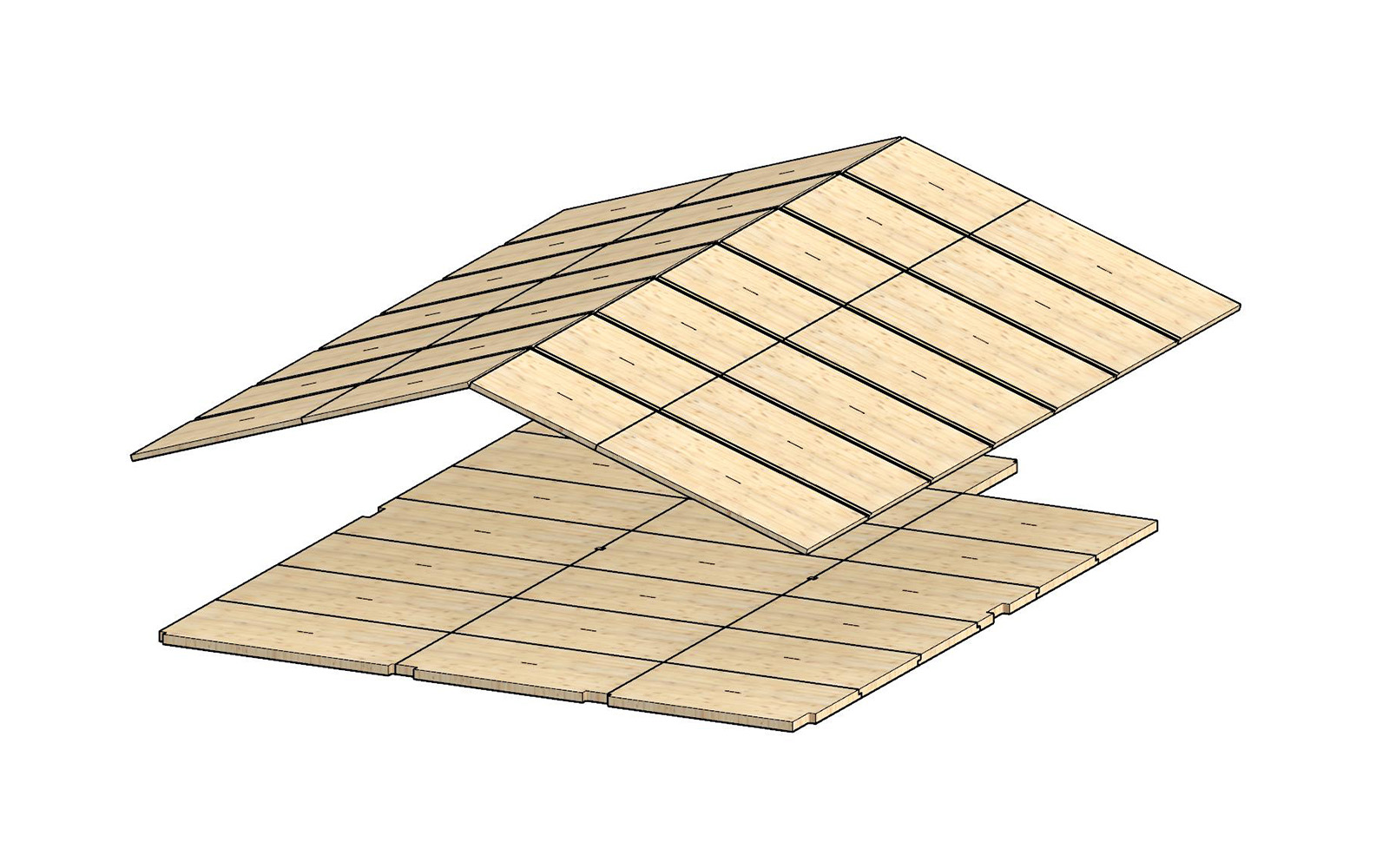Laporte, IN
The new Deuter Building is a two-story outpost structure located in Indiana, designed to serve as a durable and functional space with a refined, natural aesthetic. Featuring a hybrid system of steel and mass timber, the building pairs strength with warmth in a modern interpretation of a traditional barn form.
Sterling Structural provided the Cross-Laminated Timber (CLT) panels, which are prominently exposed as the second-floor deck and roof structure. The CLT floor panels were optimized with half-lap joints, allowing both the ceiling below and the walking surface above to showcase the natural beauty of the timber, while hiding the connection. Standard tube steel columns and beams support the CLT, with steel members precisely aligned to Sterling’s CNC fabrication standards, including seamless integration where steel passes through the CLT with coordinated 1″ radii. This project demonstrates the efficiency and elegance of hybrid construction, highlighting how mass timber and steel can work together to create enduring, visually compelling spaces.
Project Stats
YEAR BUILT:
NUMBER OF STORIES:
CONSTRUCTION TYPE:
SQ FT:
Project Details
BUILDING TYPE:
Residential
MATERIAL TYPES:
Cross-Laminated Timber (CLT)
Steel
PROJECT TEAM:
Owner/Developer: David Deuter
Contractor: David Deuter
Installer: Paul Hay
Engineer: Matthew Kajmowicz
