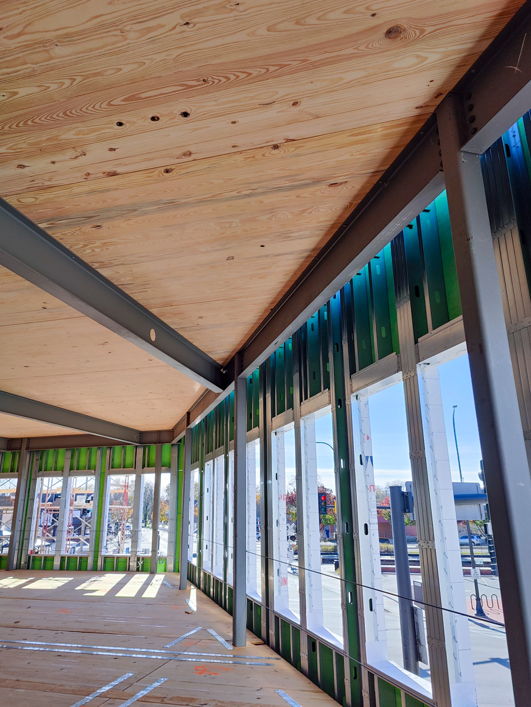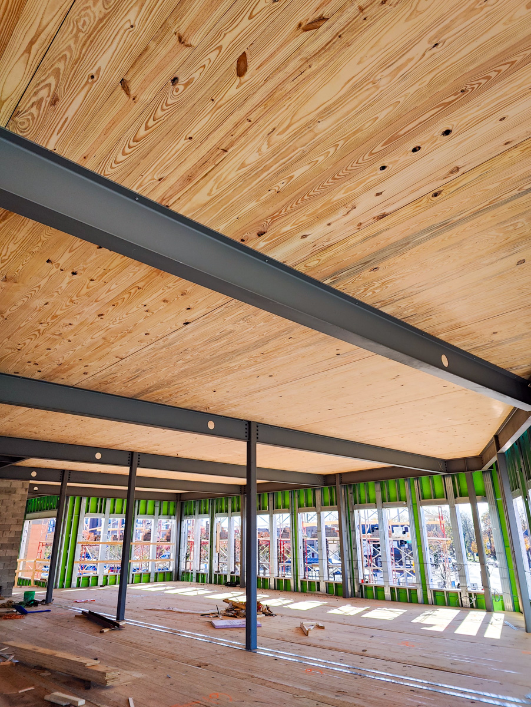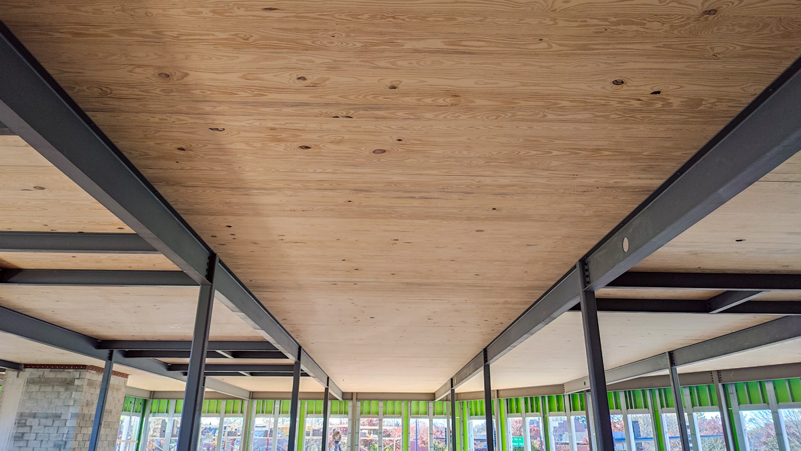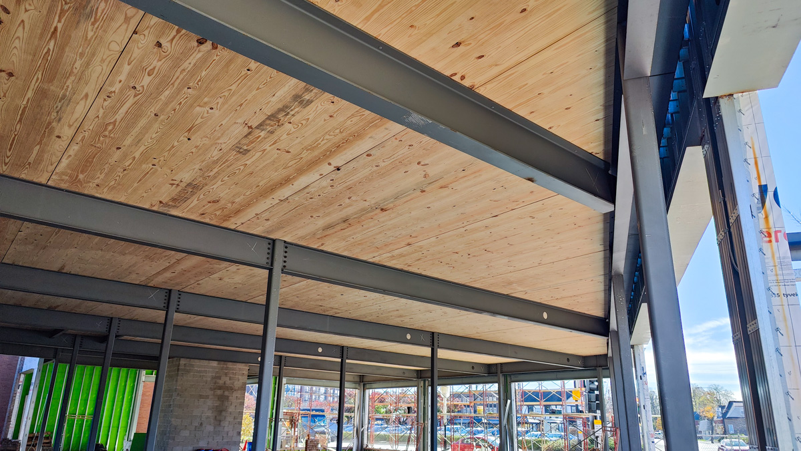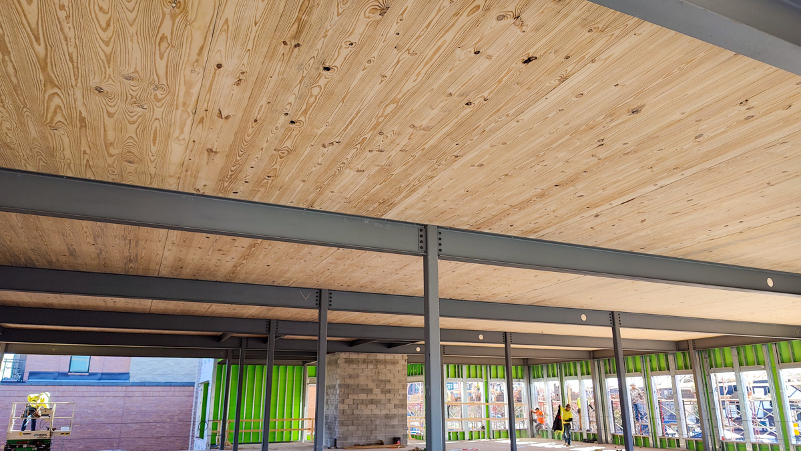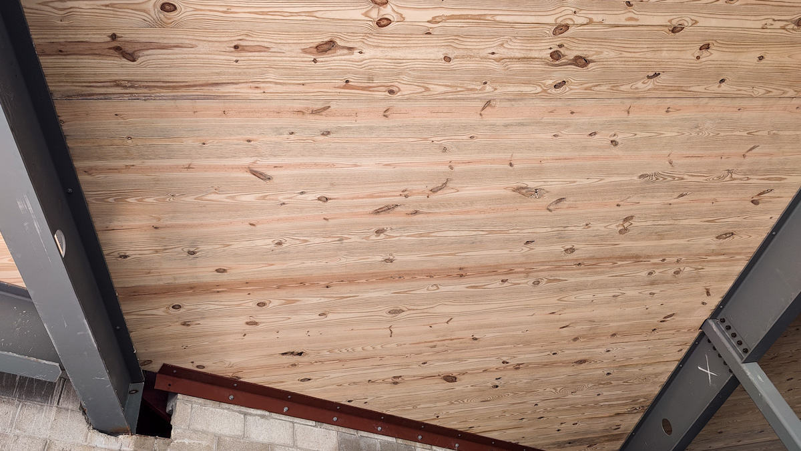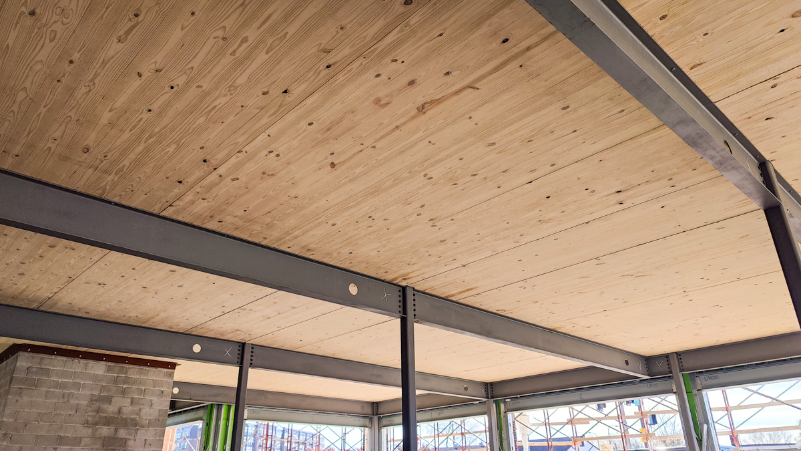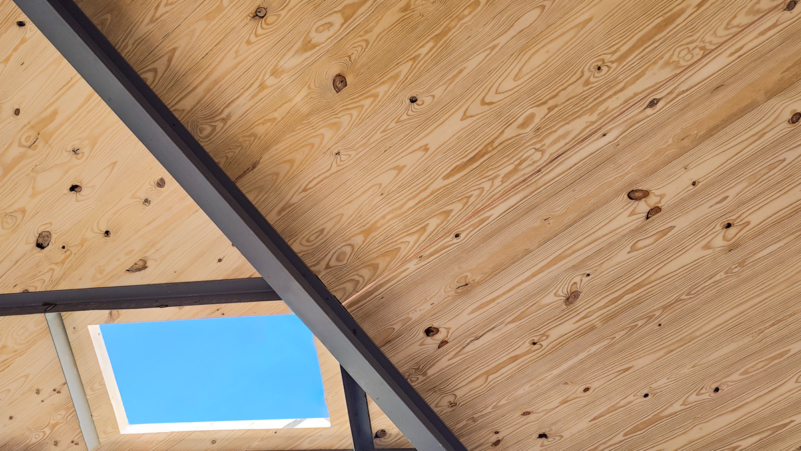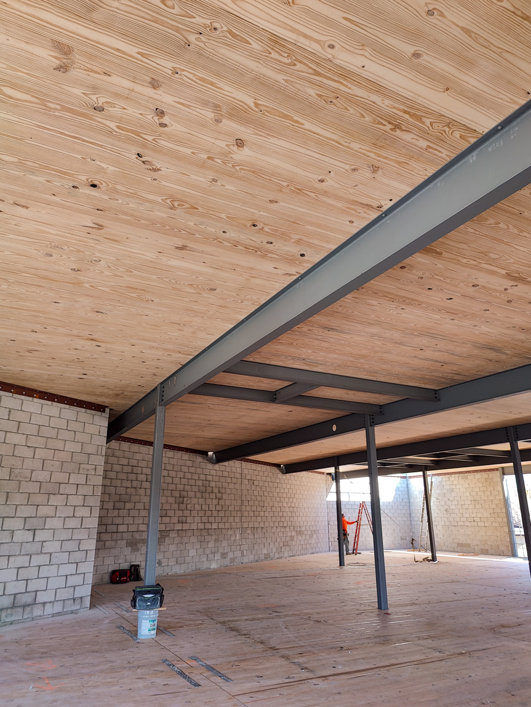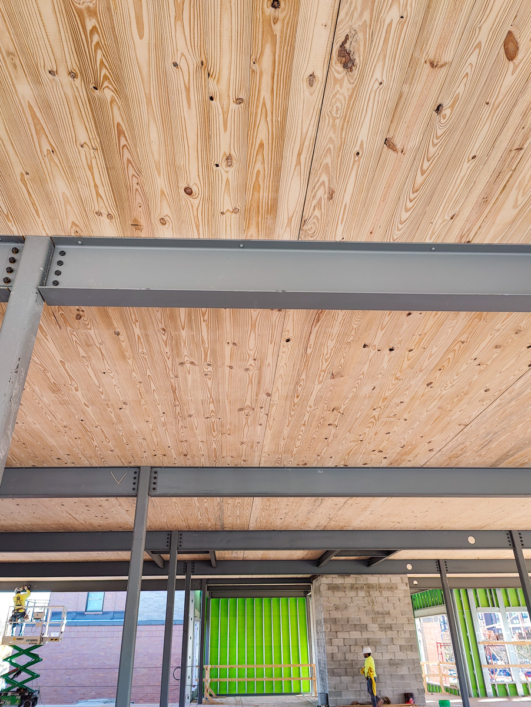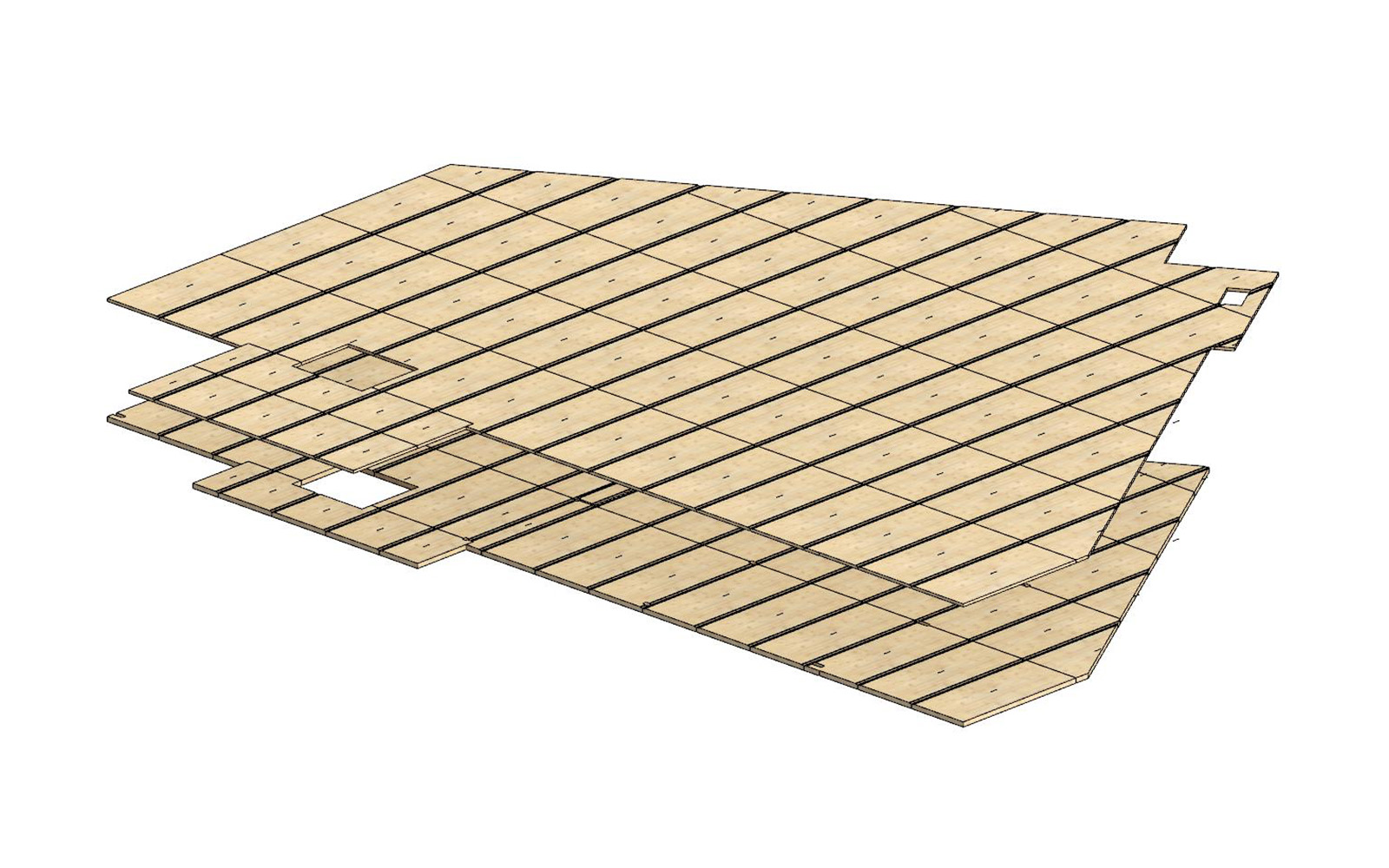Mt. Prospect, IL
The Busse Building in Mt. Prospect, Illinois, is a new two-story development designed to bring flexible, high-quality restaurant and retail space to the growing corridor along 104 W Northwest Highway. Utilizing a hybrid structural system, the building features Cross-Laminated Timber (CLT) floors and a roof deck supported by steel beams and columns. Sterling Structural provided the CLT components, helping the team meet both performance and aesthetic goals. Built under Type VB construction, the Busse Building blends innovative material use with traditional design sensibilities.
The exterior brickwork honors the historic character of the surrounding area, while the CLT interior brings warmth, strength, and versatility to the building’s core structure. Close collaboration between Denk + Roche Builders, Studio 222 Architects, and ML Structural Engineers ensured a seamless integration of Mass Timber and steel. Despite an aggressive project schedule, the team successfully delivered the building on time, demonstrating the speed and efficiency that hybrid Mass Timber construction can achieve. Sterling’s precise fabrication and streamlined shop drawing process played a key role in meeting the tight timeline.
Project Stats
YEAR BUILT:
NUMBER OF STORIES:
CONSTRUCTION TYPE:
SQ FT:
Project Details
BUILDING TYPE:
Restaurant, Retail (mixed-use)
MATERIAL TYPES:
Cross-Laminated Timber (CLT)
Steel
PROJECT TEAM:
Owner/Developer: Nicholas and Associates
Contractor: Nicholas and Associates
Installer: Denk & Roche Builders
Engineer: ML Structural, PLLC
Architect: Studio 222 Architects, LLC
