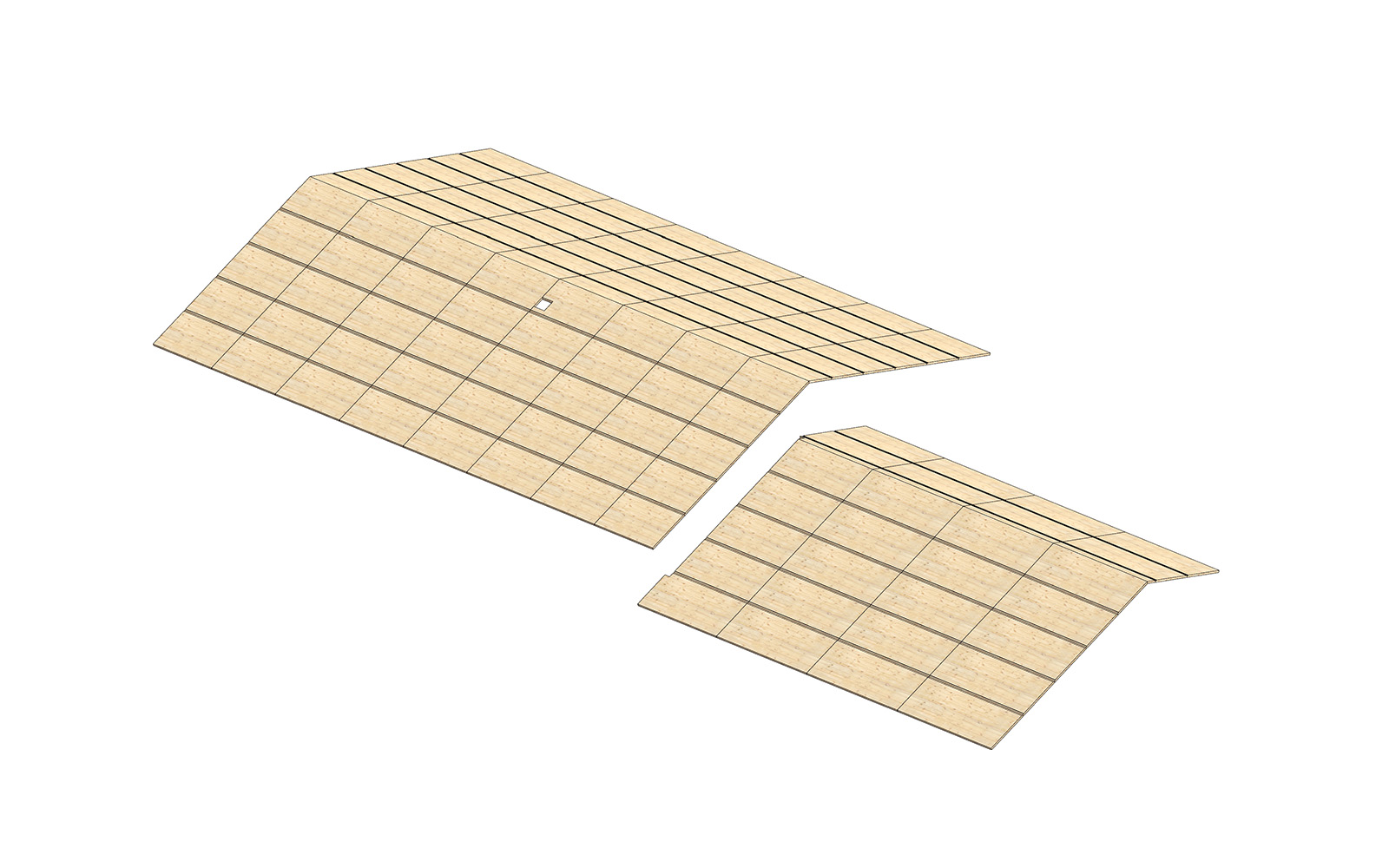Beaufort, NC
Sterling supplied CLT roof panels for a multipurpose event venue in Beaufort, NC overlooking the waterways of the state’s Inner Banks region. The roof deck covers both a two-story educational and conference area, and a one-story visitor’s center and ticketing office. The Maritime Education Center’s structural system utilizes a combination of mass timber and reinforced concrete masonry that both celebrates the area’s historical and natural heritage, and addresses the climatic challenges of its waterfront location.
Project Stats
YEAR BUILT:
NUMBER OF STORIES:
CONSTRUCTION TYPE:
SQ FT:
Project Details
BUILDING TYPE:
Education and Event Center
MATERIAL TYPES:
Cross-Laminated Timber (CLT)
Glulam
Steel
Concrete Masonry Unit (CMU)
PROJECT TEAM:
Owner/Developer: North Carolina Department of Natural and Cultural Resources
Contractor: Bordeaux Construction Company
Installer: Timber Systems
Engineer: Lynch Mykins
Architect: Clark Nexsen
