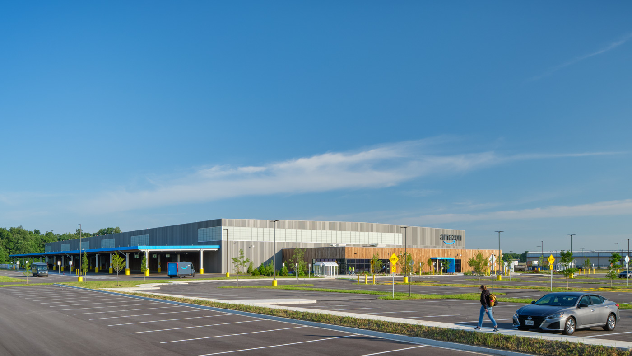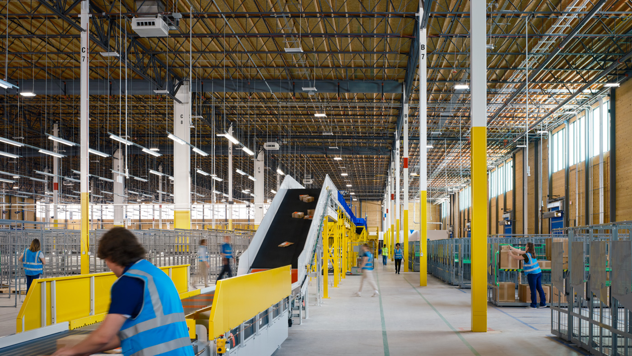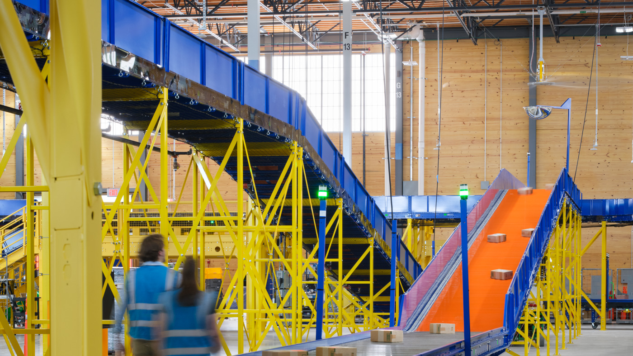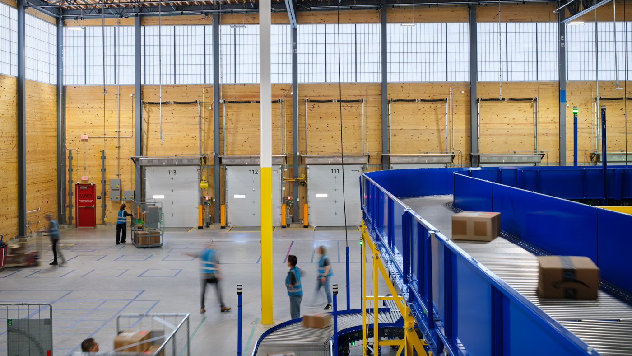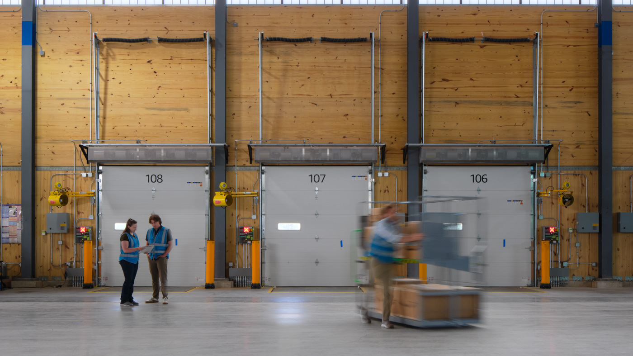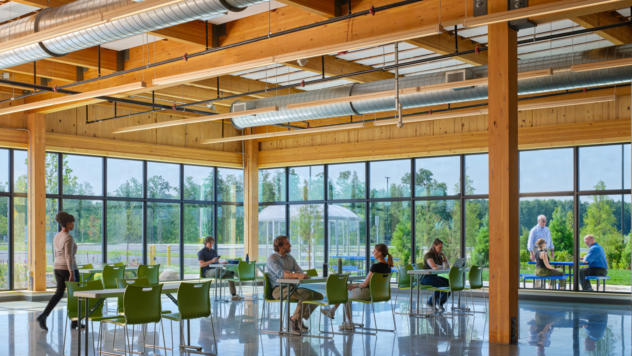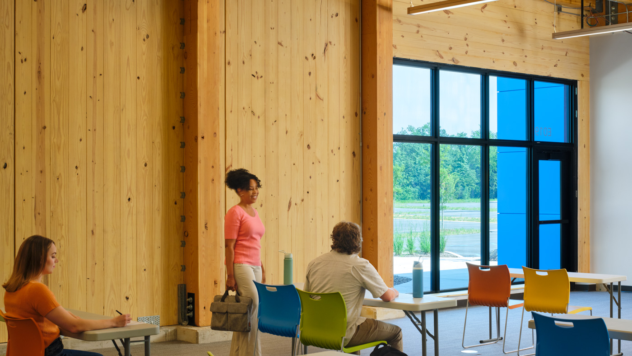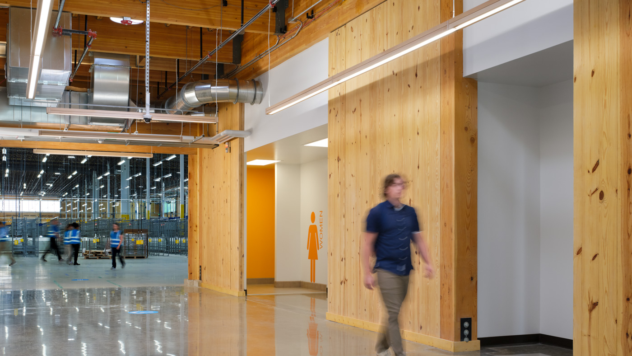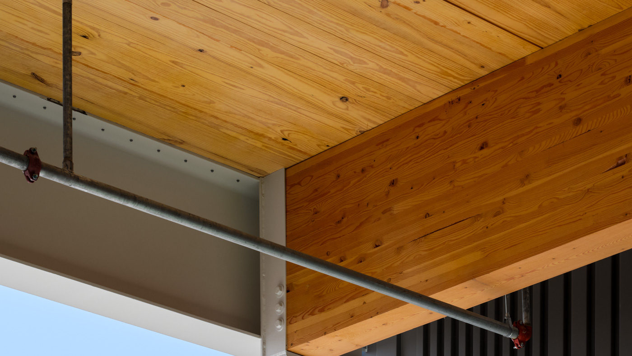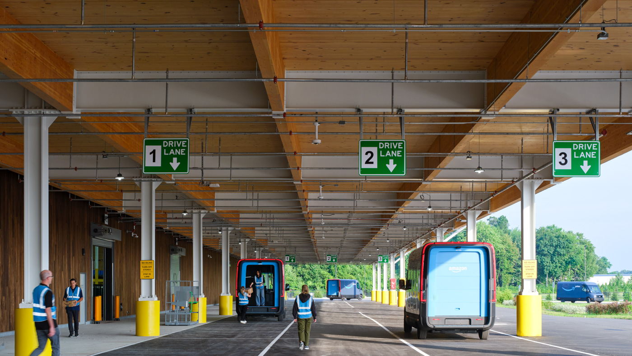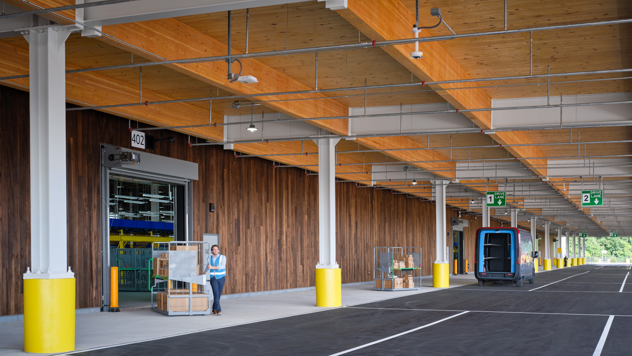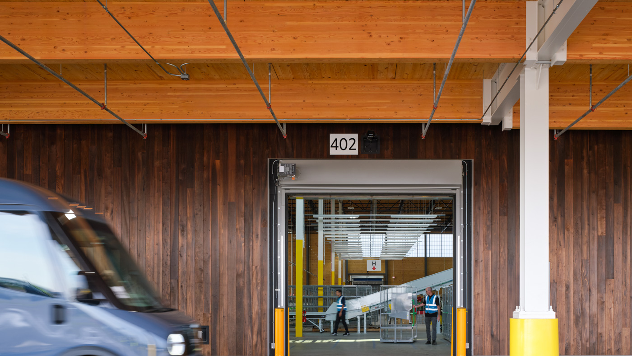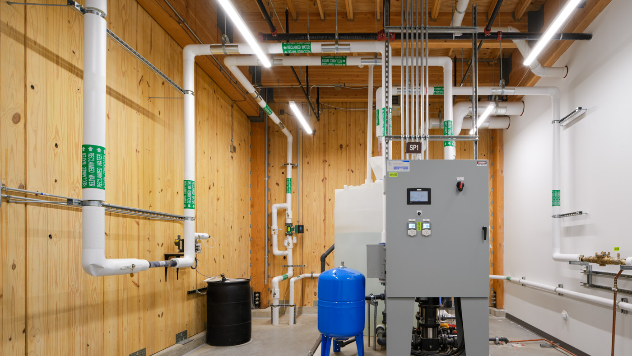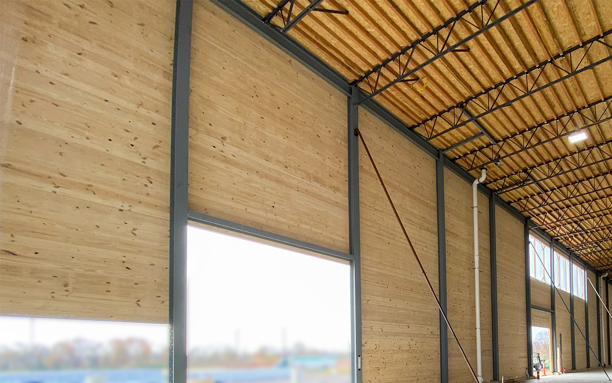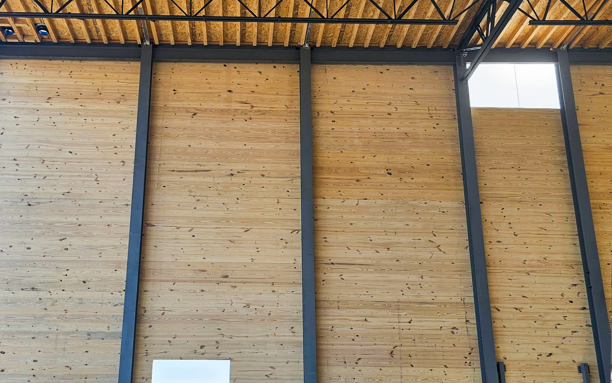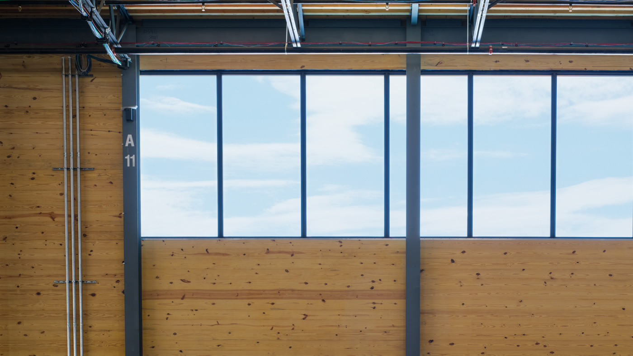Elkhart, IN
This new Amazon facility sets a high standard for sustainable industrial development, balancing speed, efficiency, and a strong commitment to carbon reduction. Designed to support a two-shift operation, with a third shift added during peak seasons. Reducing the carbon footprint was a central driver for the project’s design and procurement strategies, including sourcing USA Southern Pine for the CLT panels—manufactured at our Phoenix plant, less than 100 miles from the project site.
Sterling Structural supplied over 1,100 Cross-Laminated Timber (CLT) panels, forming the primary building enclosure for the main warehouse floor. Working closely with KPFF, the team developed an optimized structural grid to maximize material efficiency, particularly within the CLT wall layout. In the office bay, Sterling provided CLT panels for both the roof and walls, partnering with QB Corp for glulam components. Custom bucket connections, also supplied by Sterling, further streamlined the office bay’s erection process.
This project demonstrates the power of collaboration and innovation in sustainable industrial construction, setting a new benchmark for low-carbon logistics facilities.
Project Stats
YEAR BUILT:
NUMBER OF STORIES:
CONSTRUCTION TYPE:
SQ FT:
Project Details
BUILDING TYPE:
Storage + Business (Office)
MATERIAL TYPES:
Cross-Laminated Timber (CLT)
Glulam
Steel
PROJECT TEAM:
Glulam Partner: QB Corp
Connection Partner: Simpson Strong-tie
Rigging Partner: Rothoblaas
Waterproofing Partner : Vaproshield
Contractor: Graycor
Installer: Denk & Roche Builders
Structural Engineering: KPFF
MEP Engineering: Henderson
Building Envelope Engineers: RDH
Civil & Landscape Architect: Kimley-Horn
Sustainability Lead: ZGF Architects
Design Architect: ZGF Architects
Architect of Record: Atlantic AE
