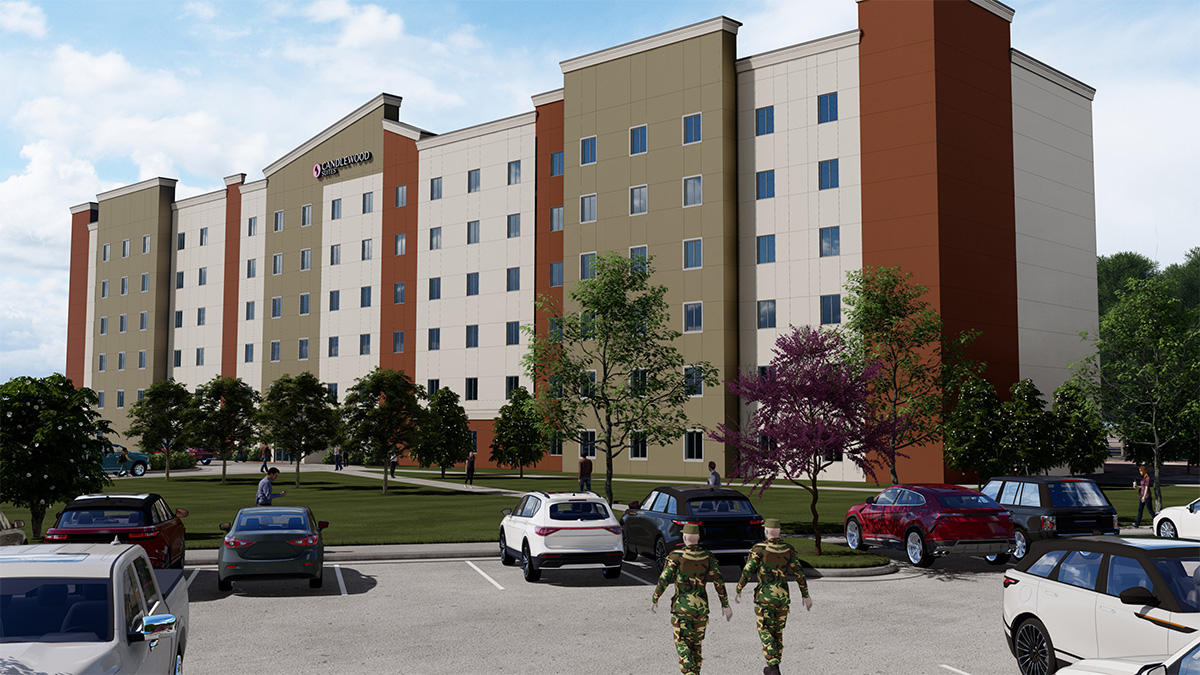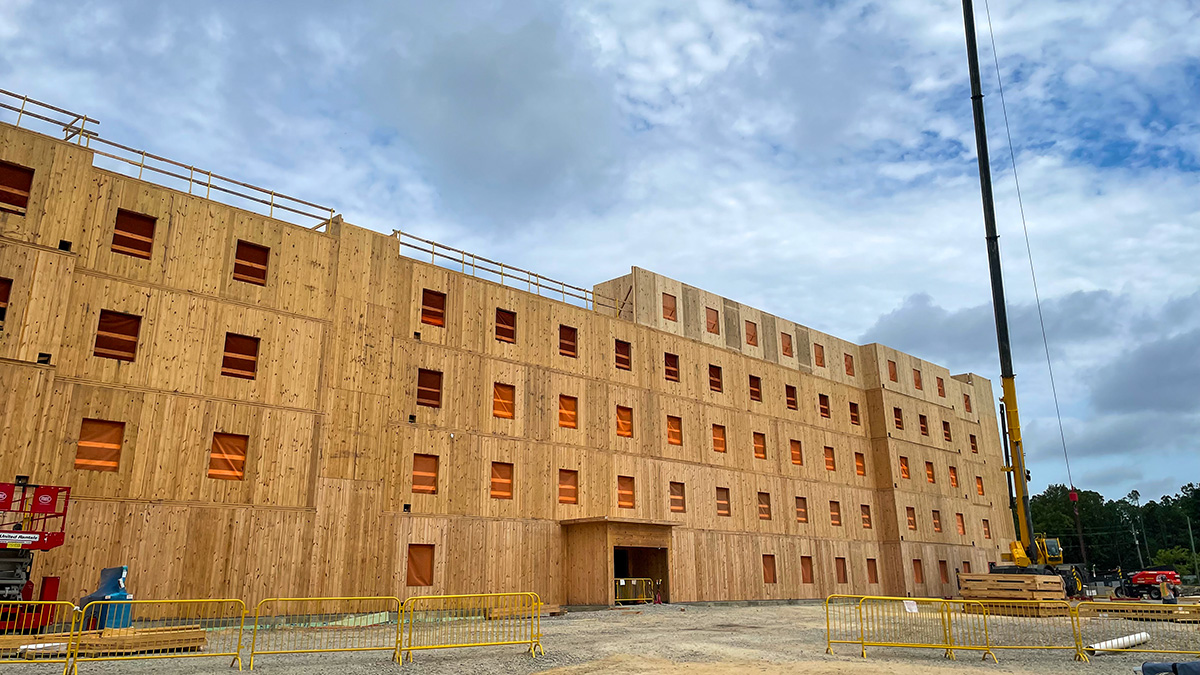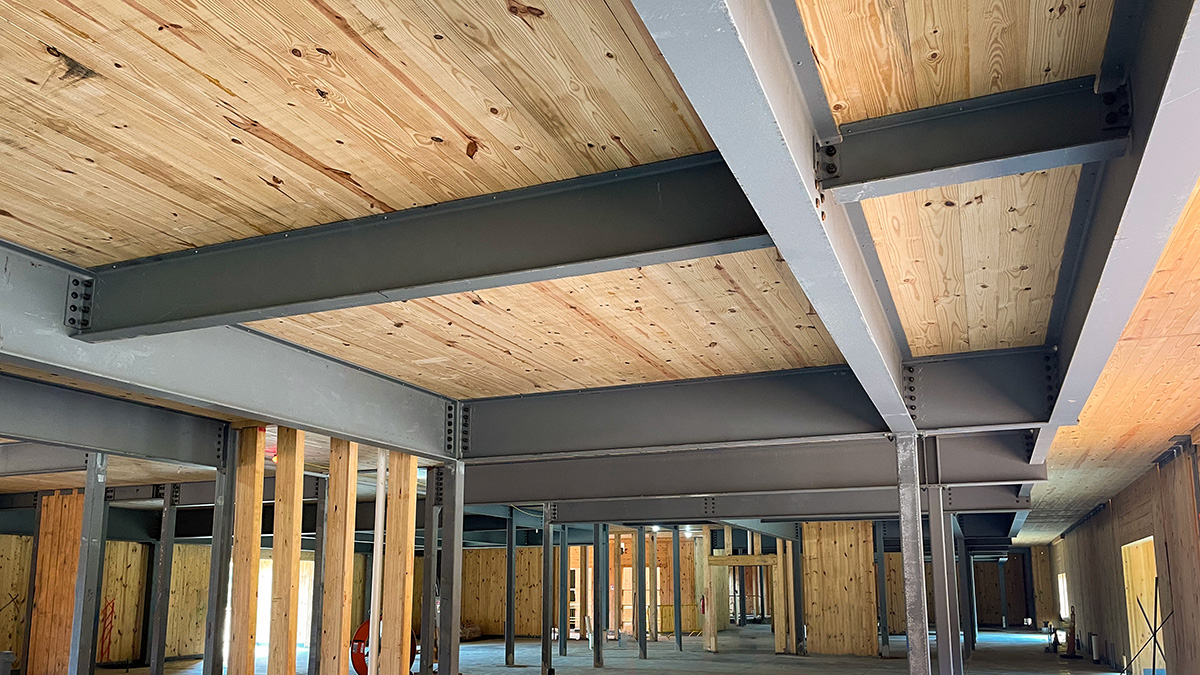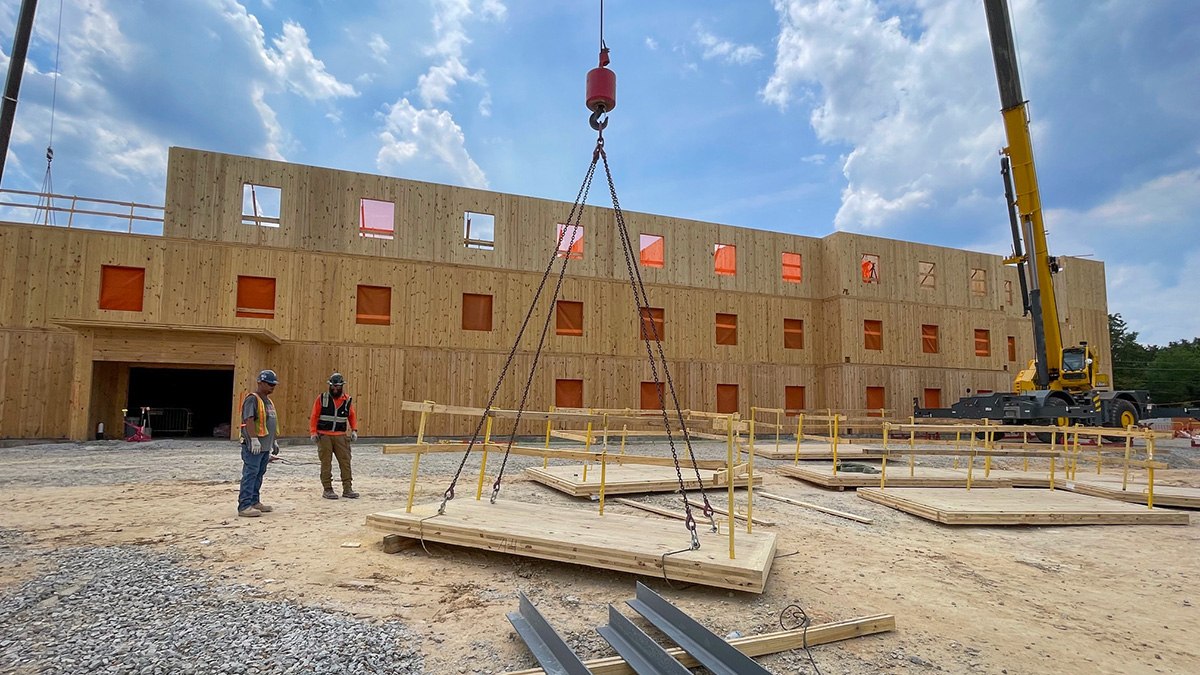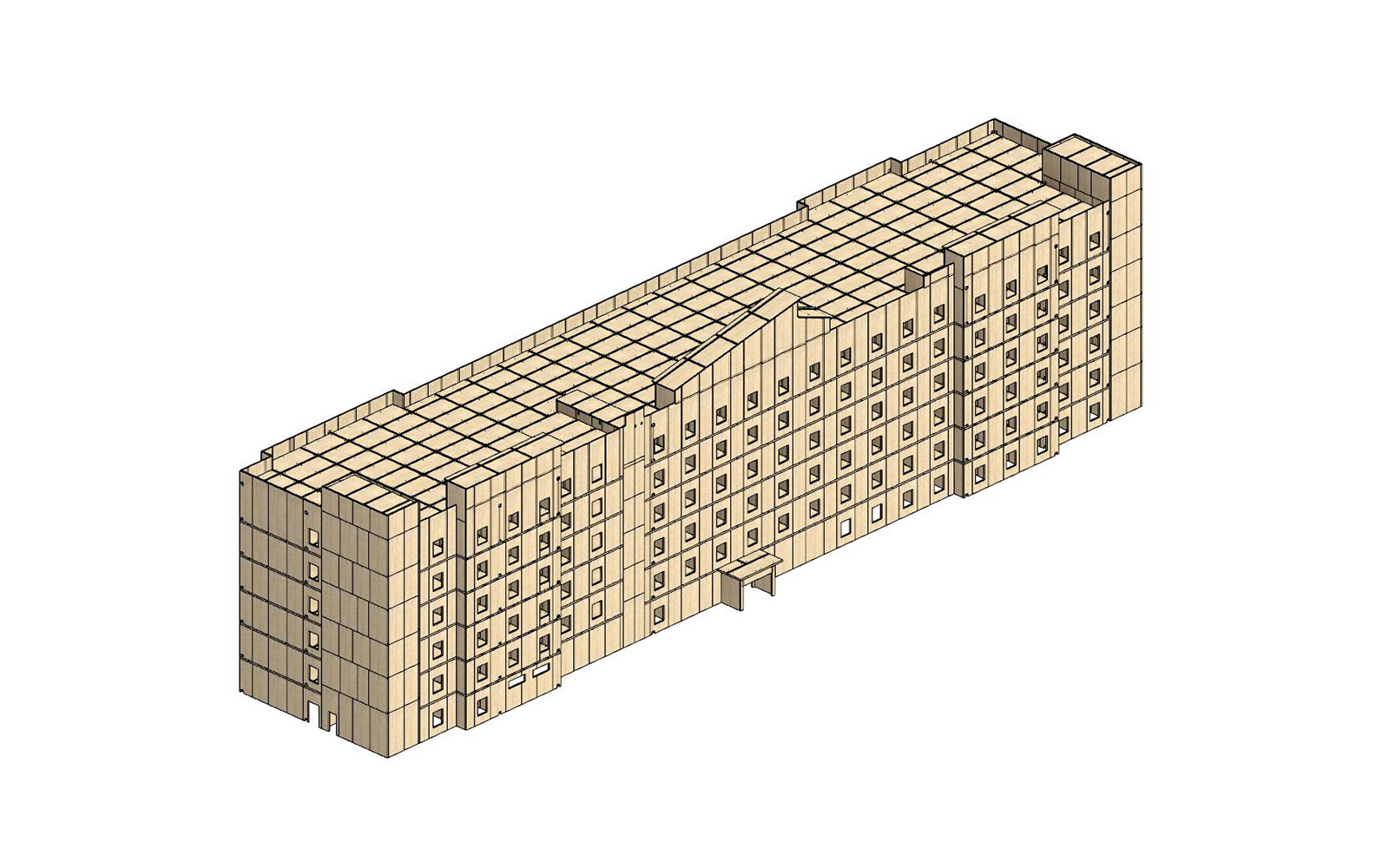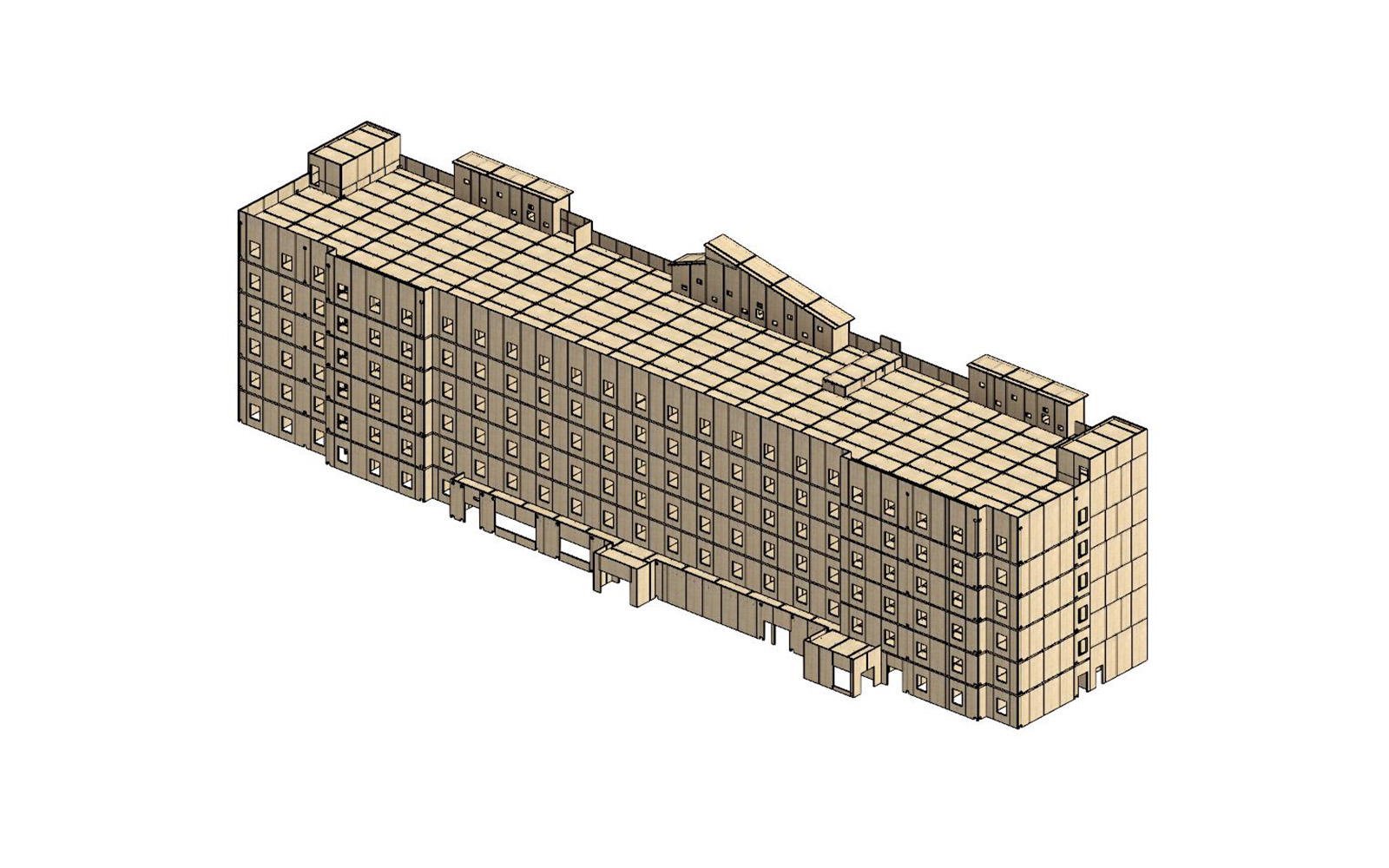Fort Bragg, NC
The Candlewood Suites project at Fort Bragg is Sterling Structural’s largest mass timber project to date. This six-story lodging facility provides accommodations for visitors to the base and showcases the strength, versatility, and efficiency of Cross-Laminated Timber (CLT) construction.
Sterling Structural supplied the full CLT package, including walls, floors, roof, and shaft wall assemblies—totaling approximately 3,500 panels across the 21,150-square-foot floor plates. CLT was selected not only for its speed of construction but also for its blast-resistant properties, critical for military-adjacent facilities. Special detailing and connection designs were developed to meet these rigorous requirements.
Beyond material supply, Sterling provided design-assist services during the construction documentation phase, helping the project team optimize mass timber use, meet performance criteria, and maintain an aggressive schedule. Sterling also procured the structural steel, hold-down rod system, glulam components, hardware, and fasteners, delivering a comprehensive structural package to support a seamless build process.
This landmark project highlights the potential of mass timber for large-scale, high-performance structures, combining resilience, speed, and sustainability in one of the most demanding building environments.
Project Stats
YEAR BUILT:
NUMBER OF STORIES:
CONSTRUCTION TYPE:
SQ FT:
Project Details
BUILDING TYPE:
Hotel/Motel
MATERIAL TYPES:
Cross-Laminated Timber (CLT)
Glulam
PROJECT TEAM:
Contractor: Centenial Public Partnerships (FKA LendLease USA)
Mass Timber installation, structural steel procurement and erection: MLP Solutions
Connectors , fasteners: Simpson Strong-Tie
Tools: Rothoblaas
Architect: LK Architecture
Engineer: SCA Consulting Engineers
