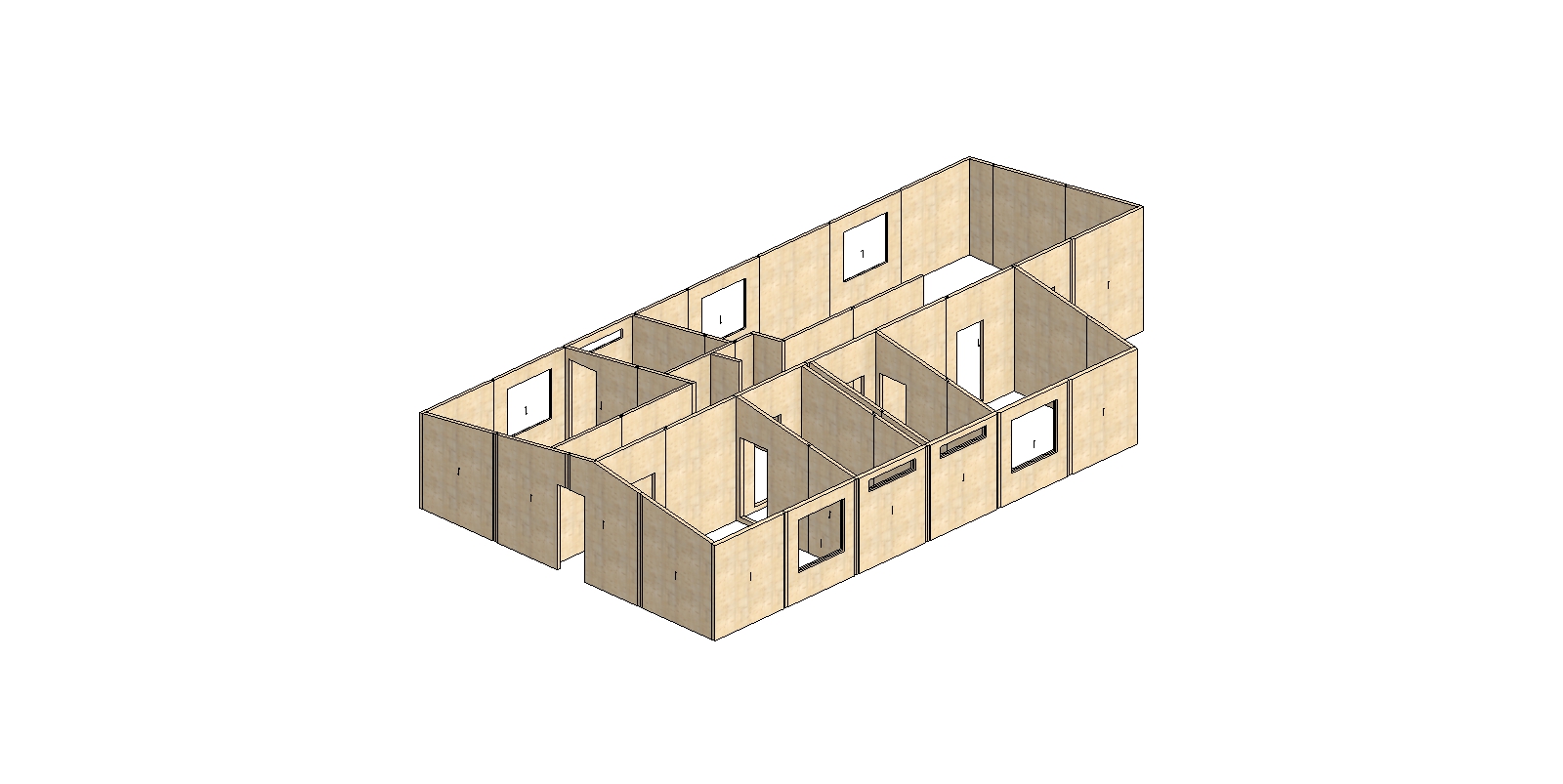Memphis, TN
This single-story residence was developed by Intunity Homes, a nonprofit focused on creating accessible and affordable housing for aging-in-place seniors and individuals with disabilities. Sterling provided cross-laminated timber (CLT) wall panels, to deliver a durable, low-carbon structure with natural warmth and excellent thermal performance. Designed to support independent living, the project prioritizes comfort, accessibility, and long-term sustainability.
Aera led the design coordination and CLT assembly. By integrating CLT into their modular approach, Aera enabled faster installation, higher quality control, and a more cost-effective build—all while aligning with the project’s mission to provide safe, dignified housing solutions rooted in both innovation and care.
Project Stats
YEAR BUILT:
NUMBER OF STORIES:
CONSTRUCTION TYPE:
SQ FT:
Project Details
BUILDING TYPE:
Single-Story Residence
MATERIAL TYPES:
CLT
