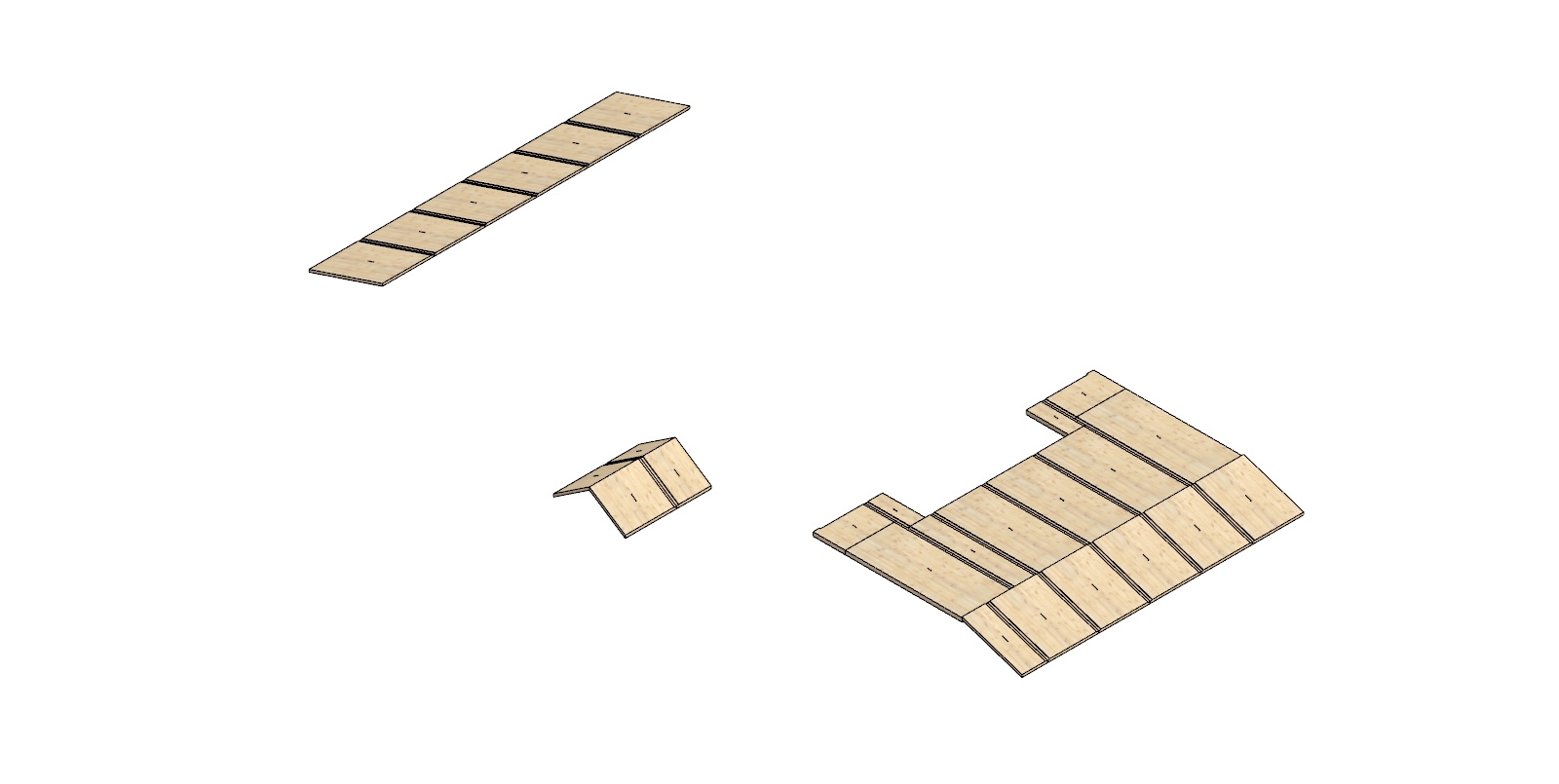Tupper Lake, NY
This 9-unit multi-family residential development in Tupper Lake, New York, features a unique hybrid structural approach. While most of the units utilize conventional framing, two units incorporate cross-laminated timber (CLT) floors, providing enhanced performance and aesthetic appeal. Sterling Structural also supplied CLT at the exterior overhangs, contributing to the building’s distinctive architectural character. To accelerate the construction schedule, stock glulam beams were procured by Sterling, ensuring timely delivery and installation. The combination of traditional framing and mass timber highlights the project’s innovative yet practical design strategy.
Project Stats
YEAR BUILT:
2025
NUMBER OF STORIES:
2
CONSTRUCTION TYPE:
V-A
SQ FT:
2,200
Project Details
BUILDING TYPE:
Residential (R2) Multifamily
MATERIAL TYPES:
Cross-Laminated Timber (CLT)
Glulam
Stick Frame
