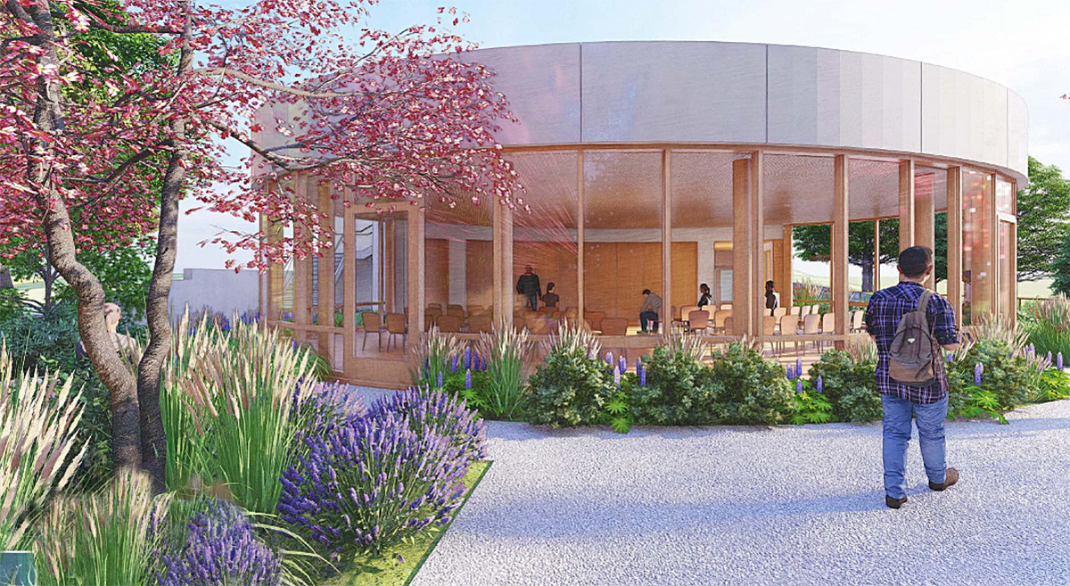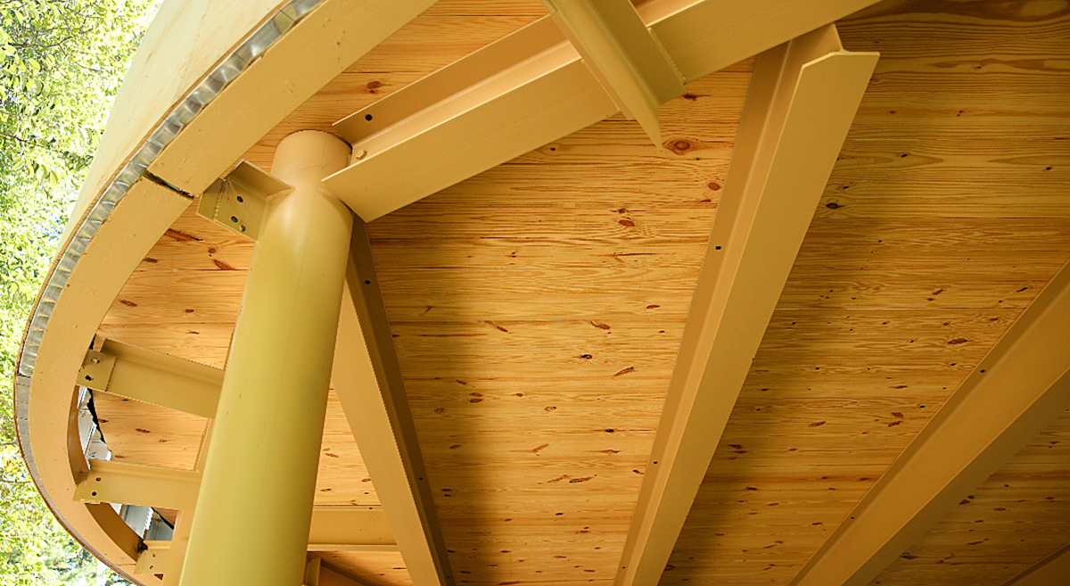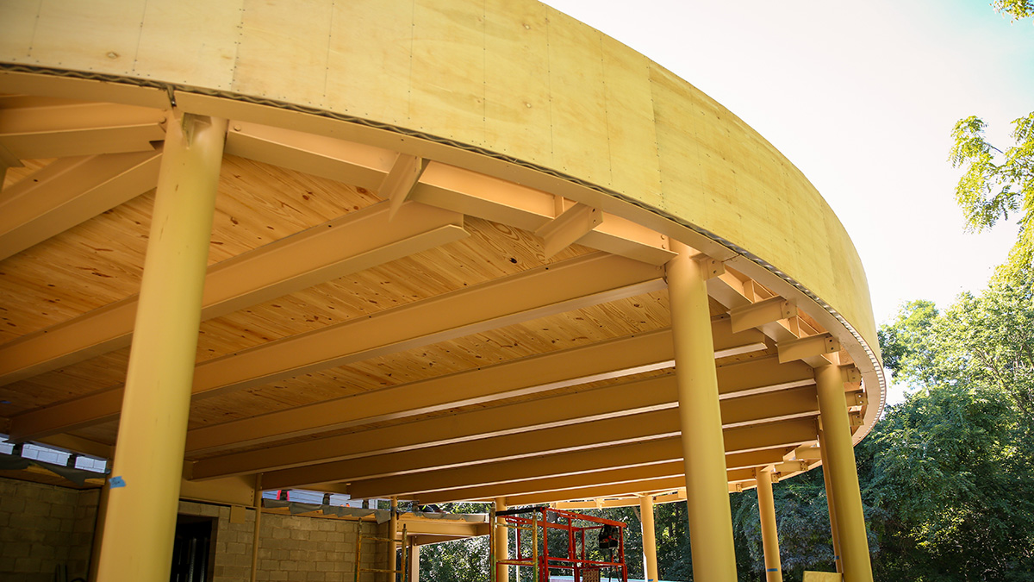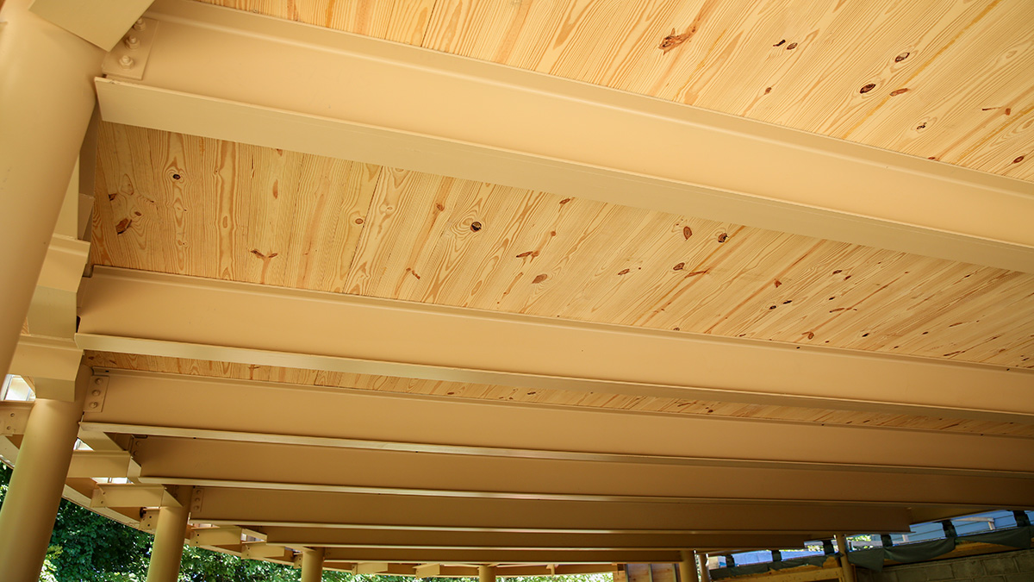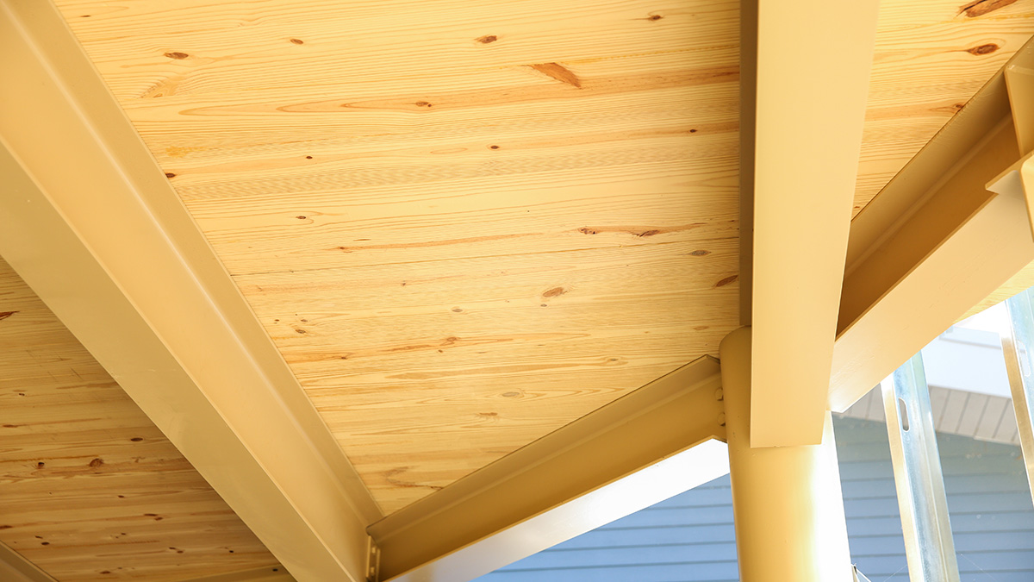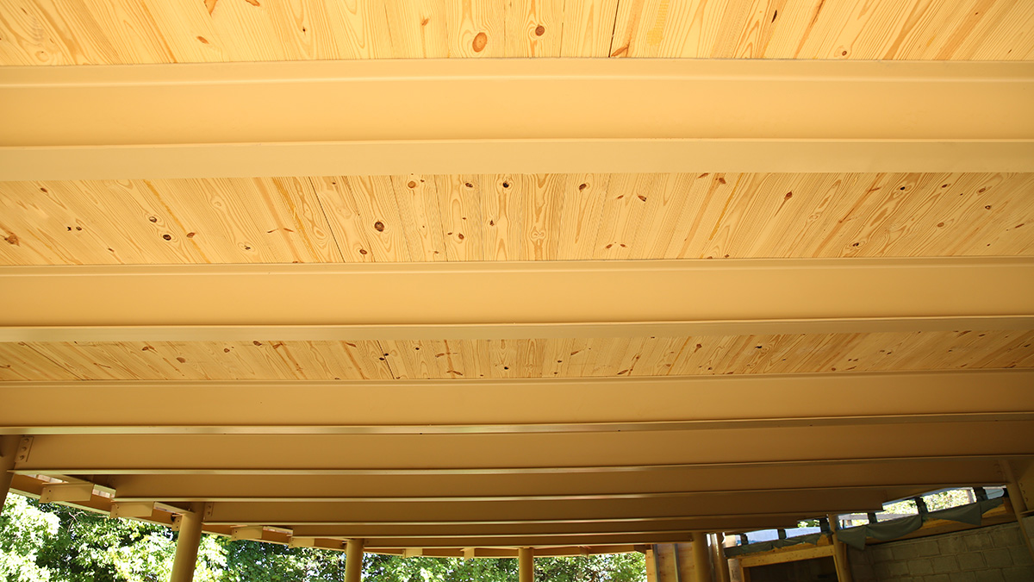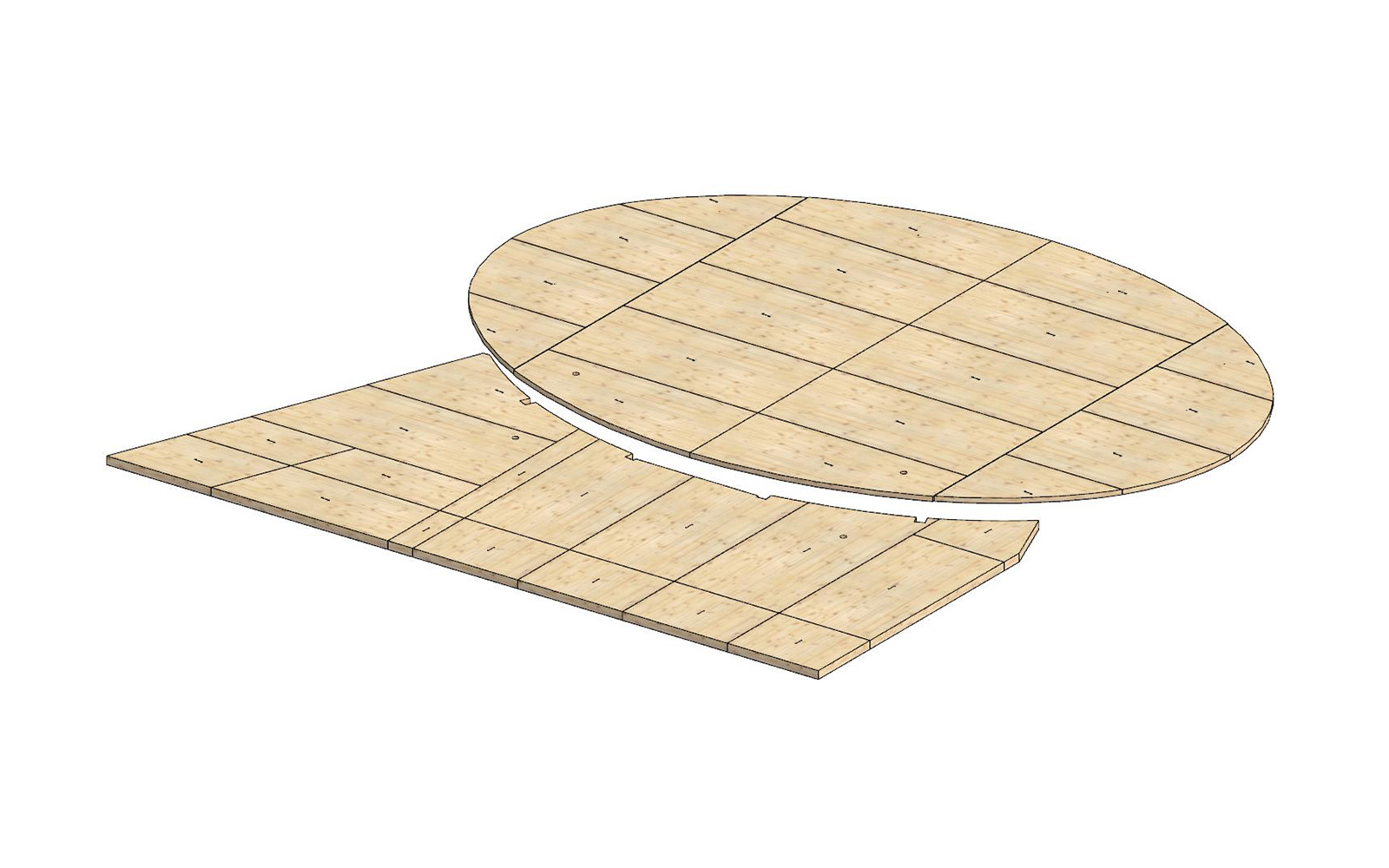Lake Villa, IL
This project involved the renovation of auxiliary spaces within an existing gymnasium building and the addition of a new 2,490-square-foot assembly area. The work included civil grading and site improvements, new exterior walls and foundations, a small kitchen build-out, interior finishes, and full mechanical, electrical, and plumbing systems upgrades.
Sterling Structural provided Cross-Laminated Timber (CLT) roof panels for the addition, playing a key role in shaping the character of the new assembly space. Specially fabricated curved panels form an elegant oval-shaped room, highlighting the versatility and beauty of mass timber construction.
This project demonstrates how innovative mass timber solutions can elevate even small-scale additions, creating warm, sustainable spaces with unique architectural expression.
Project Stats
YEAR BUILT:
NUMBER OF STORIES:
CONSTRUCTION TYPE:
SQ FT:
Project Details
BUILDING TYPE:
Assembly (Auditorium)
MATERIAL TYPES:
Cross-Laminated Timber (CLT) deck
Steel Columns
PROJECT TEAM:
Connection Partner: Rothoblaas (Rigging)
Developer/Owner: Gateway Foundation
GC: Executive Construction, Inc
Installer: Denk + Roche Builders
Engineer: Thornton Tomasetti (Chicago)
Architect: MKB Architects
